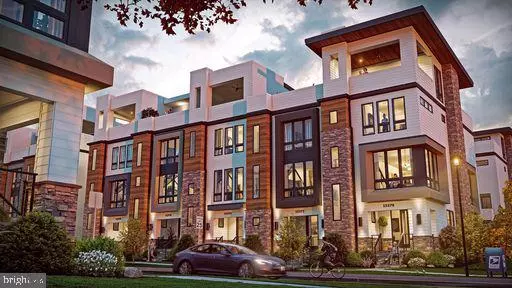14932 DISPATCH ST #8 Rockville, MD 20850
UPDATED:
11/09/2024 07:48 PM
Key Details
Property Type Townhouse
Sub Type Interior Row/Townhouse
Listing Status Active
Purchase Type For Sale
Square Footage 2,336 sqft
Price per Sqft $515
Subdivision The Grove
MLS Listing ID MDMC2113806
Style Contemporary,Transitional
Bedrooms 3
Full Baths 2
Half Baths 2
HOA Fees $150/mo
HOA Y/N Y
Abv Grd Liv Area 2,336
Originating Board BRIGHT
Year Built 2024
Annual Tax Amount $2,159
Tax Year 2024
Lot Size 1,260 Sqft
Acres 0.03
Lot Dimensions 0.00 x 0.00
Property Description
Our talented design team has selected the interior finishes to create a one-of-a-kind home for that special buyer. It is eloquent, distinguished and the decor ethos will show throughout.
Wormald at the Grove has curated the Affinity collection offering both 3 and 4 story attached luxury residences.
A fresh new modern innovative design, built off the success of the nationally-award winning ("Best Townhome in the Nation") Quarry Springs, Bethesda MD, brings the same high end Quarry Spring finishes and design logic to the Grove. Chic studio with floor to ceiling, nine foot black and glass sliding doors, absolutely awe inspiring!
Soaring ten foot ceilings on the main level with all inclusive lanais off the dining room for your outdoor pleasure. Floor to ceiling custom black inside/outside Sierra Pacific windows enhance the drama of the design.
Chefs kitchens with Bosch Gourmet package/Thermador cooking, oversized quartz islands and other many appointments you would expect in a Wormald Home. Pure luxury all three levels, so easy to live the life .
*** Some pictures are of model home.
Location
State MD
County Montgomery
Zoning CR
Interior
Interior Features Family Room Off Kitchen, Floor Plan - Open, Kitchen - Gourmet, Kitchen - Island, Pantry, Recessed Lighting, Sprinkler System, Walk-in Closet(s), Primary Bath(s)
Hot Water Electric
Heating Central
Cooling Central A/C
Flooring Ceramic Tile, Luxury Vinyl Plank
Fireplaces Number 1
Fireplaces Type Mantel(s)
Equipment Cooktop, Dishwasher, Disposal, Oven - Wall, Stainless Steel Appliances, Built-In Microwave
Fireplace Y
Window Features Double Hung,Low-E,Screens,Vinyl Clad
Appliance Cooktop, Dishwasher, Disposal, Oven - Wall, Stainless Steel Appliances, Built-In Microwave
Heat Source Natural Gas
Laundry Hookup
Exterior
Garage Garage - Rear Entry, Garage Door Opener
Garage Spaces 2.0
Amenities Available Club House, Common Grounds, Fitness Center, Jog/Walk Path, Swimming Pool
Waterfront N
Water Access N
Roof Type Architectural Shingle
Accessibility None
Parking Type Attached Garage
Attached Garage 2
Total Parking Spaces 2
Garage Y
Building
Story 3
Foundation Slab
Sewer Public Sewer
Water Public
Architectural Style Contemporary, Transitional
Level or Stories 3
Additional Building Above Grade, Below Grade
Structure Type 9'+ Ceilings
New Construction Y
Schools
Elementary Schools Stone Mill
Middle Schools Cabin John
High Schools Thomas S. Wootton
School District Montgomery County Public Schools
Others
Pets Allowed Y
Senior Community No
Tax ID 160903878314
Ownership Fee Simple
SqFt Source Assessor
Acceptable Financing Cash, Conventional, VA
Horse Property N
Listing Terms Cash, Conventional, VA
Financing Cash,Conventional,VA
Special Listing Condition Standard
Pets Description Cats OK, Dogs OK

GET MORE INFORMATION

- Homes For Sale in Lumberton, NJ
- Homes For Sale in Barrington, NJ
- Homes For Sale in West Berlin, NJ
- Homes For Sale in Browns Mills, NJ
- Homes For Sale in Sicklerville, NJ
- Homes For Sale in Sewell, NJ
- Homes For Sale in Beach Haven, NJ
- Homes For Sale in Bordentown, NJ
- Homes For Sale in Palmyra, NJ
- Homes For Sale in Berlin, NJ
- Homes For Sale in Gibbstown, NJ
- Homes For Sale in Audubon, NJ
- Homes For Sale in Cherry Hill, NJ
- Homes For Sale in Blackwood, NJ
- Homes For Sale in Mount Laurel, NJ
- Homes For Sale in Marlton, NJ
- Homes For Sale in Philadelphia, PA
- Homes For Sale in Collingswood, NJ
- Homes For Sale in Hainesport, NJ
- Homes For Sale in Oaklyn, NJ
- Homes For Sale in Voorhees, NJ
- Homes For Sale in Somerdale, NJ
- Homes For Sale in Pennsauken, NJ
- Homes For Sale in Maple Shade, NJ
- Homes For Sale in Plainsboro, NJ
- Homes For Sale in Medford, NJ
- Homes For Sale in Moorestown, NJ



