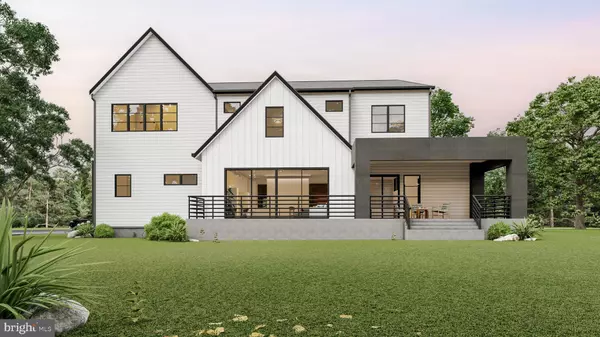6515 DRYDEN DR Mclean, VA 22101
UPDATED:
10/26/2024 03:05 PM
Key Details
Property Type Single Family Home
Sub Type Detached
Listing Status Pending
Purchase Type For Sale
Square Footage 9,326 sqft
Price per Sqft $375
Subdivision Broyhill Glen Gary Park
MLS Listing ID VAFX2162364
Style Transitional,Contemporary
Bedrooms 6
Full Baths 6
Half Baths 2
HOA Y/N N
Abv Grd Liv Area 6,431
Originating Board BRIGHT
Year Built 1960
Annual Tax Amount $11,315
Tax Year 2023
Lot Size 0.349 Acres
Acres 0.35
Property Description
Dryden Dr, nestled in the heart of McLean, VA, by GSS Builders. Conveniently close to the CIA, Pentagon,
and Washington, DC. This exceptional residence is crafted to meet the highest standards of
luxury living, offering a wealth of lavish amenities that cater to the most discerning tastes.
Approaching the exterior, you will be greeted by the commanding presence of a three-car
garage and an elegant facade, setting the stage for the opulence that awaits within. Front
and rear floating steps, adorned with sleek glass rails, beckon you to the inviting porch,
where you will be invited to step inside and immerse yourself in the epitome of modern luxury.
Crossing the threshold into the interior, you will discover a culinary haven in the form of an
elegant kitchen, complete with porcelain countertops and a seamless backsplash. Indulge
your passion for cooking with state-of-the-art Thermador appliances, including a tall wine
cooler and a built-in coffee machine. Adjacent to the main kitchen, a separate spice kitchen
awaits, catering to those who appreciate culinary precision.
The dining room is a work of art, boasting a striking porcelain wall adorned with a 3D
slatwall, illuminated by ambient LED lighting. Transitioning to the family room, you will be
captivated by the warmth emanating from the 70-inch linear fireplace, complemented by a
book-matched porcelain surface. Relax in style amidst the inviting ambiance, surrounded by
the intricate detailing of the 3D slat wall.
Ascending the 4-inch solid floating steps, guided by a sleek glass rail to the second floor,
discover a master closet meticulously designed with lacquer cabinets and glass doors,
offering both functionality and elegance. The master bathroom is a sanctuary of tranquility,
boasting 9-foot-tall porcelain surfaces that elevate the bathing experience to unparalleled
levels of luxury.
Venturing downstairs to the recreation room, entertainment knows no bounds. A linear
fireplace, integrated bookshelves, and a cozy sitting area create the perfect setting for
intimate gatherings with loved ones. Explore the wine showcase, proudly displaying your
most cherished vintages, before indulging in the unique bar, meticulously crafted to cater to
your every desire.
More than just a home, this residence is a testament to refined living, where every detail
has been thoughtfully curated to surpass expectations. Welcome to 6515 Dryden Dr, where
luxury knows no bounds, and where your dream of sophisticated living becomes a reality.
Welcome to McLean!!
Location
State VA
County Fairfax
Zoning 130
Rooms
Other Rooms Living Room, Dining Room, Primary Bedroom, Bedroom 2, Bedroom 3, Kitchen, Family Room, Breakfast Room, Bedroom 1, Study, Exercise Room, Laundry, Mud Room, Recreation Room, Storage Room, Media Room, Bedroom 6, Bathroom 1, Bathroom 2, Bathroom 3, Primary Bathroom, Full Bath, Half Bath
Basement Fully Finished
Main Level Bedrooms 1
Interior
Hot Water Natural Gas
Heating Central
Cooling Central A/C
Heat Source Natural Gas
Exterior
Garage Garage - Side Entry
Garage Spaces 3.0
Waterfront N
Water Access N
Accessibility None
Parking Type Attached Garage
Attached Garage 3
Total Parking Spaces 3
Garage Y
Building
Story 3
Foundation Concrete Perimeter
Sewer Public Sewer
Water Public
Architectural Style Transitional, Contemporary
Level or Stories 3
Additional Building Above Grade, Below Grade
New Construction Y
Schools
Elementary Schools Sherman
Middle Schools Longfellow
High Schools Mclean
School District Fairfax County Public Schools
Others
Senior Community No
Tax ID 0304 33 0053
Ownership Fee Simple
SqFt Source Estimated
Special Listing Condition Standard

GET MORE INFORMATION

- Homes For Sale in Lumberton, NJ
- Homes For Sale in Barrington, NJ
- Homes For Sale in West Berlin, NJ
- Homes For Sale in Browns Mills, NJ
- Homes For Sale in Sicklerville, NJ
- Homes For Sale in Sewell, NJ
- Homes For Sale in Beach Haven, NJ
- Homes For Sale in Bordentown, NJ
- Homes For Sale in Palmyra, NJ
- Homes For Sale in Berlin, NJ
- Homes For Sale in Gibbstown, NJ
- Homes For Sale in Audubon, NJ
- Homes For Sale in Cherry Hill, NJ
- Homes For Sale in Blackwood, NJ
- Homes For Sale in Mount Laurel, NJ
- Homes For Sale in Marlton, NJ
- Homes For Sale in Philadelphia, PA
- Homes For Sale in Collingswood, NJ
- Homes For Sale in Hainesport, NJ
- Homes For Sale in Oaklyn, NJ
- Homes For Sale in Voorhees, NJ
- Homes For Sale in Somerdale, NJ
- Homes For Sale in Pennsauken, NJ
- Homes For Sale in Maple Shade, NJ
- Homes For Sale in Plainsboro, NJ
- Homes For Sale in Medford, NJ
- Homes For Sale in Moorestown, NJ



