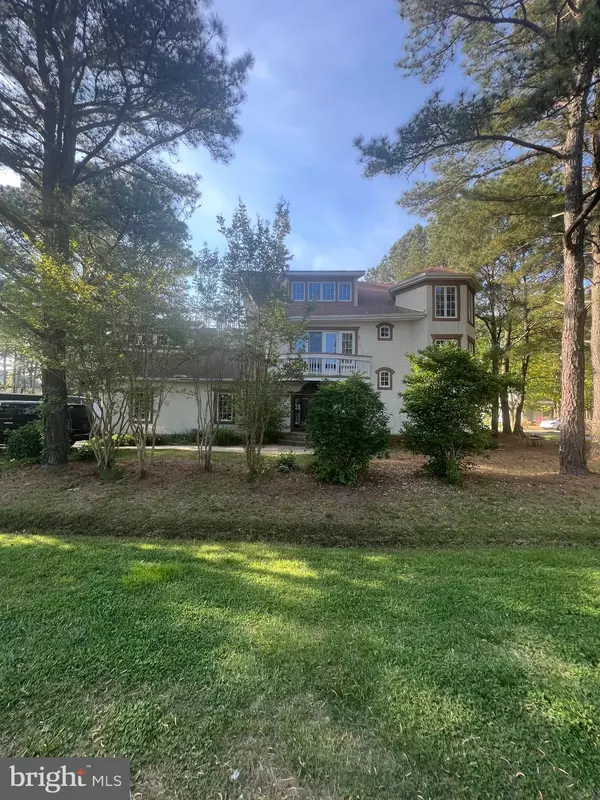34 BRIDGEWATER RD Berlin, MD 21811
UPDATED:
11/07/2024 01:23 PM
Key Details
Property Type Single Family Home
Sub Type Detached
Listing Status Under Contract
Purchase Type For Sale
Square Footage 2,403 sqft
Price per Sqft $212
Subdivision None Available
MLS Listing ID MDWO2020710
Style Contemporary
Bedrooms 4
Full Baths 3
Half Baths 1
HOA Fees $1,100/ann
HOA Y/N Y
Abv Grd Liv Area 2,133
Originating Board BRIGHT
Year Built 2006
Annual Tax Amount $4,505
Tax Year 2024
Lot Size 10,472 Sqft
Acres 0.24
Lot Dimensions 0.00 x 0.00
Property Description
Welcome to your one-of-a-kind retreat nestled in the heart of Ocean Pines, Maryland! This extraordinary property offers an opportunity to own a piece of architectural marvel in one of the area's most coveted communities. Built in 2006, this exceptional home sits proudly on a spacious corner lot, showcasing its unique design and character. Boasting a total of 3,245 square feet, this residence features 3 bedrooms, 2 bonus rooms, and 3.5 bathrooms. Entertain guests in the living area complete with abundant natural light, cozy up by the fireplace on chilly evenings, or enjoy intimate gatherings in the formal dining room.
Don't miss your chance to own this truly unique masterpiece in Ocean Pines. Schedule your private tour today and discover the endless possibilities awaiting you in this exceptional home!
Location
State MD
County Worcester
Area Worcester Ocean Pines
Zoning R-3
Rooms
Other Rooms Living Room, Dining Room, Bedroom 2, Bedroom 3, Bedroom 4, Kitchen, Breakfast Room, Bedroom 1, Laundry, Mud Room, Office, Storage Room, Utility Room, Workshop, Bonus Room
Interior
Interior Features Dining Area, Curved Staircase, Crown Moldings, Elevator, Carpet, Ceiling Fan(s)
Hot Water Electric
Heating Heat Pump(s)
Cooling Central A/C
Fireplaces Number 1
Fireplaces Type Gas/Propane, Stone, Wood
Equipment Dryer, Dishwasher, Disposal, Exhaust Fan, Icemaker, Microwave, Oven - Double, Refrigerator, Stove, Washer, Water Heater
Fireplace Y
Appliance Dryer, Dishwasher, Disposal, Exhaust Fan, Icemaker, Microwave, Oven - Double, Refrigerator, Stove, Washer, Water Heater
Heat Source Electric
Laundry Upper Floor
Exterior
Exterior Feature Balcony, Porch(es), Screened
Garage Additional Storage Area, Garage Door Opener
Garage Spaces 2.0
Amenities Available Beach, Beach Club, Basketball Courts, Bike Trail, Boat Ramp, Club House, Common Grounds, Community Center, Dog Park, Golf Course Membership Available, Jog/Walk Path, Library, Marina/Marina Club, Pool - Indoor, Pool - Outdoor, Recreational Center, Swimming Pool, Tennis Courts, Tot Lots/Playground, Other, Water/Lake Privileges
Waterfront N
Water Access N
Accessibility Elevator
Porch Balcony, Porch(es), Screened
Parking Type Attached Garage, Driveway
Attached Garage 2
Total Parking Spaces 2
Garage Y
Building
Story 3
Foundation Slab
Sewer Public Sewer
Water Public
Architectural Style Contemporary
Level or Stories 3
Additional Building Above Grade, Below Grade
New Construction N
Schools
Elementary Schools Showell
High Schools Stephen Decatur
School District Worcester County Public Schools
Others
Pets Allowed Y
Senior Community No
Tax ID 2403056457
Ownership Fee Simple
SqFt Source Assessor
Acceptable Financing Cash, Conventional, Bank Portfolio
Horse Property N
Listing Terms Cash, Conventional, Bank Portfolio
Financing Cash,Conventional,Bank Portfolio
Special Listing Condition Standard
Pets Description No Pet Restrictions

GET MORE INFORMATION

- Homes For Sale in Lumberton, NJ
- Homes For Sale in Barrington, NJ
- Homes For Sale in West Berlin, NJ
- Homes For Sale in Browns Mills, NJ
- Homes For Sale in Sicklerville, NJ
- Homes For Sale in Sewell, NJ
- Homes For Sale in Beach Haven, NJ
- Homes For Sale in Bordentown, NJ
- Homes For Sale in Palmyra, NJ
- Homes For Sale in Berlin, NJ
- Homes For Sale in Gibbstown, NJ
- Homes For Sale in Audubon, NJ
- Homes For Sale in Cherry Hill, NJ
- Homes For Sale in Blackwood, NJ
- Homes For Sale in Mount Laurel, NJ
- Homes For Sale in Marlton, NJ
- Homes For Sale in Philadelphia, PA
- Homes For Sale in Collingswood, NJ
- Homes For Sale in Hainesport, NJ
- Homes For Sale in Oaklyn, NJ
- Homes For Sale in Voorhees, NJ
- Homes For Sale in Somerdale, NJ
- Homes For Sale in Pennsauken, NJ
- Homes For Sale in Maple Shade, NJ
- Homes For Sale in Plainsboro, NJ
- Homes For Sale in Medford, NJ
- Homes For Sale in Moorestown, NJ



