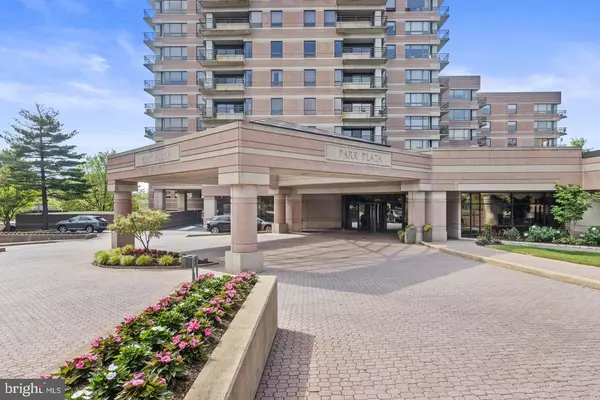1100-UNIT 1604 LOVERING AVE #1604 Wilmington, DE 19806
UPDATED:
10/21/2024 02:57 PM
Key Details
Property Type Condo
Sub Type Condo/Co-op
Listing Status Pending
Purchase Type For Sale
Subdivision Park Plaza
MLS Listing ID DENC2060040
Style Contemporary
Bedrooms 2
Full Baths 2
Condo Fees $3,471/qua
HOA Y/N N
Originating Board BRIGHT
Year Built 1986
Annual Tax Amount $7,968
Tax Year 2022
Lot Dimensions 0.00 x 0.00
Property Description
Breathtaking, sunny southeast views of the City of Wilmington, Brandywine Park to the Riverfront with an open room floorplan. Updated Kitchen featuring highend appliances, an island for dining and lots of cabinet storage space opening to a spacious living room and dining room.
The primary bedroom offers a balcony, sitting area, and a walk-in closet. The master bath features an oversized tub, while the 2nd bedroom bath offers a new walk-in shower.
Custom solid wood doors throughout, and drywalled ceilings with recessed lighting.
One floor below the Penthouses, the #1604 residence offers unparalled views, with sunrise in the East to Sunsets in the Southwest.
Park Plaza is blocks away from neighborhood shopping, coffee shops and restaurants. Wilmington's Amtrak Station has hourly trains to New York and Washington, DC.
Park Plaza Condominiums is a no pet, no smoking building.
Location
State DE
County New Castle
Area Wilmington (30906)
Zoning 26R5-B
Direction South
Rooms
Main Level Bedrooms 2
Interior
Interior Features Breakfast Area, Floor Plan - Open, Built-Ins, Wine Storage, Wood Floors, Sprinkler System, Kitchen - Eat-In, Flat, Carpet
Hot Water Electric
Heating Heat Pump - Electric BackUp
Cooling Central A/C
Inclusions Garage Parking
Equipment Dishwasher, Dryer - Electric, Microwave, Washer, Water Heater
Fireplace N
Appliance Dishwasher, Dryer - Electric, Microwave, Washer, Water Heater
Heat Source Electric
Laundry Has Laundry
Exterior
Garage Garage Door Opener, Underground
Garage Spaces 3.0
Parking On Site 2
Utilities Available Cable TV Available, Electric Available, Sewer Available, Water Available
Amenities Available Common Grounds, Elevator, Fax/Copying, Fitness Center, Meeting Room, Party Room, Pool - Indoor, Storage Bin
Waterfront N
Water Access N
Accessibility 32\"+ wide Doors
Parking Type Attached Garage
Attached Garage 3
Total Parking Spaces 3
Garage Y
Building
Story 1
Unit Features Hi-Rise 9+ Floors
Sewer Public Sewer
Water Public
Architectural Style Contemporary
Level or Stories 1
Additional Building Above Grade, Below Grade
New Construction N
Schools
School District Red Clay Consolidated
Others
Pets Allowed N
HOA Fee Include Cable TV,Common Area Maintenance,Lawn Maintenance,Management,Parking Fee,Reserve Funds,Sewer,Snow Removal,Trash,Water
Senior Community No
Tax ID 26-021.10-069.C.1604
Ownership Condominium
Acceptable Financing Cash
Listing Terms Cash
Financing Cash
Special Listing Condition Standard

GET MORE INFORMATION

- Homes For Sale in Lumberton, NJ
- Homes For Sale in Barrington, NJ
- Homes For Sale in West Berlin, NJ
- Homes For Sale in Browns Mills, NJ
- Homes For Sale in Sicklerville, NJ
- Homes For Sale in Sewell, NJ
- Homes For Sale in Beach Haven, NJ
- Homes For Sale in Bordentown, NJ
- Homes For Sale in Palmyra, NJ
- Homes For Sale in Berlin, NJ
- Homes For Sale in Gibbstown, NJ
- Homes For Sale in Audubon, NJ
- Homes For Sale in Cherry Hill, NJ
- Homes For Sale in Blackwood, NJ
- Homes For Sale in Mount Laurel, NJ
- Homes For Sale in Marlton, NJ
- Homes For Sale in Philadelphia, PA
- Homes For Sale in Collingswood, NJ
- Homes For Sale in Hainesport, NJ
- Homes For Sale in Oaklyn, NJ
- Homes For Sale in Voorhees, NJ
- Homes For Sale in Somerdale, NJ
- Homes For Sale in Pennsauken, NJ
- Homes For Sale in Maple Shade, NJ
- Homes For Sale in Plainsboro, NJ
- Homes For Sale in Medford, NJ
- Homes For Sale in Moorestown, NJ



