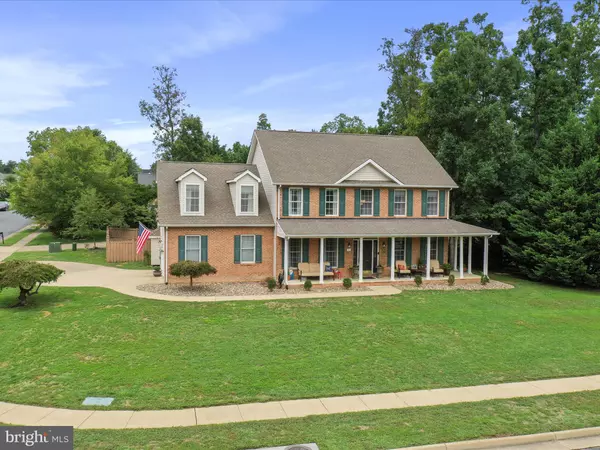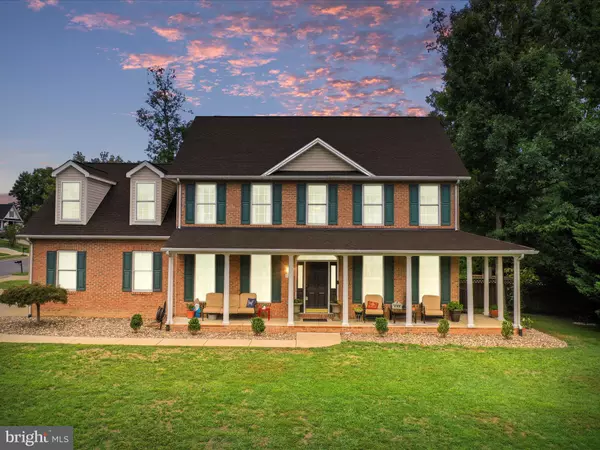101 WINSLOW CT Winchester, VA 22602
UPDATED:
10/10/2024 01:34 PM
Key Details
Property Type Single Family Home
Sub Type Detached
Listing Status Under Contract
Purchase Type For Sale
Square Footage 2,908 sqft
Price per Sqft $206
Subdivision Ravenwing
MLS Listing ID VAFV2021014
Style Colonial
Bedrooms 4
Full Baths 2
Half Baths 1
HOA Fees $150/ann
HOA Y/N Y
Abv Grd Liv Area 2,908
Originating Board BRIGHT
Year Built 2001
Annual Tax Amount $2,429
Tax Year 2022
Lot Dimensions .31 Acres
Property Description
Recent upgrades include : New Water Heater 2024 , Basement roughed in and 80% wired 2023, All new door keypads on all exterior doors 2022 , Landscape Front and Back yard 2023, Garage Shelving System 2023, Fireplaces Serviced 2022, Painted - Living Room and ceiling, kitchen ceiling, foyer area, upstairs hallway, primary bedroom, primary bathroom 2023, GE Profile Induction Stovetop 2023, GE Cafe refrigerator 2023, Whirlpool Washer and Dryer 2023, Laundry Room light fixture 2023, Dining Room Light Fixture 2023, Half bath - new vanity and toilet 2023, New upstairs Flooring Cali Luxury Vinyl Plank - Lowe’s Installed 2023, 4th bedroom Room - new light fixture 2022 , 4th bedroom (kids cubby or built ins) - dry wall, flooring, lights, and tv 2024, 3rd bedroom new ceiling fan/light fixture 2023, Full bath - new toilet, new exhaust fan, new paint 2023/2024, Primary Bathroom - new toilet 2023, Primary Closet - new light fixture 2023, HVAC - 2021, Roof inspected by insurance 2024
Location
State VA
County Frederick
Zoning RP
Rooms
Basement Full, Interior Access, Outside Entrance, Walkout Level
Interior
Hot Water Natural Gas
Heating Heat Pump(s)
Cooling Central A/C, Zoned
Fireplace N
Heat Source Natural Gas
Exterior
Garage Garage - Side Entry
Garage Spaces 2.0
Waterfront N
Water Access N
Accessibility None
Parking Type Attached Garage, Driveway
Attached Garage 2
Total Parking Spaces 2
Garage Y
Building
Story 3
Foundation Concrete Perimeter
Sewer Public Sewer
Water Public
Architectural Style Colonial
Level or Stories 3
Additional Building Above Grade, Below Grade
New Construction N
Schools
School District Frederick County Public Schools
Others
Senior Community No
Tax ID 64G 2 1 48
Ownership Other
Acceptable Financing Cash, Conventional, FHA, VA
Listing Terms Cash, Conventional, FHA, VA
Financing Cash,Conventional,FHA,VA
Special Listing Condition Standard

GET MORE INFORMATION

- Homes For Sale in Lumberton, NJ
- Homes For Sale in Barrington, NJ
- Homes For Sale in West Berlin, NJ
- Homes For Sale in Browns Mills, NJ
- Homes For Sale in Sicklerville, NJ
- Homes For Sale in Sewell, NJ
- Homes For Sale in Beach Haven, NJ
- Homes For Sale in Bordentown, NJ
- Homes For Sale in Palmyra, NJ
- Homes For Sale in Berlin, NJ
- Homes For Sale in Gibbstown, NJ
- Homes For Sale in Audubon, NJ
- Homes For Sale in Cherry Hill, NJ
- Homes For Sale in Blackwood, NJ
- Homes For Sale in Mount Laurel, NJ
- Homes For Sale in Marlton, NJ
- Homes For Sale in Philadelphia, PA
- Homes For Sale in Collingswood, NJ
- Homes For Sale in Hainesport, NJ
- Homes For Sale in Oaklyn, NJ
- Homes For Sale in Voorhees, NJ
- Homes For Sale in Somerdale, NJ
- Homes For Sale in Pennsauken, NJ
- Homes For Sale in Maple Shade, NJ
- Homes For Sale in Plainsboro, NJ
- Homes For Sale in Medford, NJ
- Homes For Sale in Moorestown, NJ



