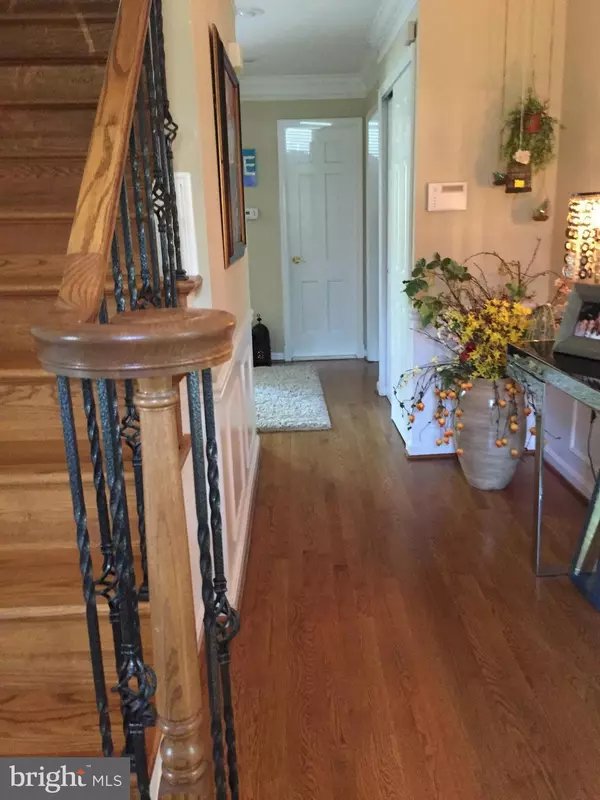11809 GREENLEAF AVE Potomac, MD 20854
UPDATED:
11/12/2024 01:54 PM
Key Details
Property Type Single Family Home
Sub Type Detached
Listing Status Active
Purchase Type For Rent
Square Footage 3,668 sqft
Subdivision Willerburn Acres
MLS Listing ID MDMC2144732
Style Dutch,Colonial
Bedrooms 4
Full Baths 4
Half Baths 1
HOA Y/N N
Abv Grd Liv Area 2,668
Originating Board BRIGHT
Year Built 1965
Lot Size 10,149 Sqft
Acres 0.23
Property Description
Welcome to this large light filled home located in the sought after close in Willerburn Acres neighborhood. With 4/5 bedrooms, 4.5 baths, garage parking, as well as a cul de sac location, this home offers ample space and. Gracious and elegant environment. The entry level boasts an inviting foyer with a large formal living room, family room with a fireplace, elegant dining room and large updated gourmet kitchen, all with hardwood flooring. The main level is completed by a 4 season glass enclosed solarium with entry to the fully fenced backyard, a convenient powder room, and the laundry room located just near the kitchen. The bedroom level offers a large luxurious master suite with its own full bath, ample closet space (including shelving and built ins). There are three additional bedrooms on the upper level , one of which has its own en suite Full Bath plus the 3rd full bath upstairs in the hallway (to be shared by two bedrooms), The lower level has access to the outside and another bedroom (the 5th) or den with windows, a full bath, a large versatile finished space that can be used as an office, exercise room, playroom (or combination).
The home has been freshly painted and is ready for its new occupants. Some of the great features are location, location, location. Near bye is shopping and recreation at cabin shop village and cabin John park. Just a short distance are Park Potomac, Montgomery Mall and Pike n Rose with all they have to offer. Schools, recreation, houses of worship are all convenient. Commuting is easy with bus access right on seven locks and/or Tuckerman. Close to Metro as well as the Beltway (495) and 270 , Welcome home!,
Location
State MD
County Montgomery
Zoning R90
Rooms
Other Rooms Living Room, Dining Room, Kitchen, Family Room, Sun/Florida Room, In-Law/auPair/Suite, Laundry, Maid/Guest Quarters, Recreation Room, Utility Room
Basement Outside Entrance, Rear Entrance, Windows, Connecting Stairway, Fully Finished, Heated, Improved, Daylight, Partial
Interior
Interior Features Family Room Off Kitchen, Kitchen - Gourmet, Breakfast Area, Dining Area, Kitchen - Eat-In, Primary Bath(s), Chair Railings, Upgraded Countertops, Crown Moldings, Window Treatments, Wood Floors, Built-Ins, Recessed Lighting, Floor Plan - Traditional, Floor Plan - Open
Hot Water Natural Gas
Heating Forced Air, Central
Cooling Central A/C
Flooring Ceramic Tile, Partially Carpeted, Solid Hardwood
Fireplaces Number 1
Fireplaces Type Mantel(s), Equipment, Wood
Equipment Built-In Microwave, Dishwasher, Disposal, Dryer, Exhaust Fan, Icemaker, Refrigerator, Stainless Steel Appliances, Washer, Water Heater
Furnishings No
Fireplace Y
Window Features Energy Efficient,Screens
Appliance Built-In Microwave, Dishwasher, Disposal, Dryer, Exhaust Fan, Icemaker, Refrigerator, Stainless Steel Appliances, Washer, Water Heater
Heat Source Natural Gas
Laundry Main Floor
Exterior
Exterior Feature Patio(s)
Garage Garage Door Opener, Garage - Front Entry, Inside Access
Garage Spaces 3.0
Fence Board, Fully
Utilities Available Cable TV Available
Waterfront N
Water Access N
View Street
Roof Type Composite
Street Surface Paved
Accessibility None
Porch Patio(s)
Road Frontage City/County
Parking Type Off Street, On Street, Driveway, Attached Garage
Attached Garage 1
Total Parking Spaces 3
Garage Y
Building
Lot Description Cul-de-sac, No Thru Street, Partly Wooded, Premium, Landscaping
Story 3
Foundation Other
Sewer Public Septic
Water Public
Architectural Style Dutch, Colonial
Level or Stories 3
Additional Building Above Grade, Below Grade
New Construction N
Schools
Elementary Schools Beverly Farms
Middle Schools Herbert Hoover
High Schools Winston Churchill
School District Montgomery County Public Schools
Others
Pets Allowed Y
Senior Community No
Tax ID 160400115588
Ownership Other
SqFt Source Estimated
Miscellaneous Parking,Taxes
Security Features Electric Alarm,Smoke Detector,Carbon Monoxide Detector(s)
Horse Property N
Pets Description Case by Case Basis, Pet Addendum/Deposit, Number Limit

GET MORE INFORMATION

- Homes For Sale in Lumberton, NJ
- Homes For Sale in Barrington, NJ
- Homes For Sale in West Berlin, NJ
- Homes For Sale in Browns Mills, NJ
- Homes For Sale in Sicklerville, NJ
- Homes For Sale in Sewell, NJ
- Homes For Sale in Beach Haven, NJ
- Homes For Sale in Bordentown, NJ
- Homes For Sale in Palmyra, NJ
- Homes For Sale in Berlin, NJ
- Homes For Sale in Gibbstown, NJ
- Homes For Sale in Audubon, NJ
- Homes For Sale in Cherry Hill, NJ
- Homes For Sale in Blackwood, NJ
- Homes For Sale in Mount Laurel, NJ
- Homes For Sale in Marlton, NJ
- Homes For Sale in Philadelphia, PA
- Homes For Sale in Collingswood, NJ
- Homes For Sale in Hainesport, NJ
- Homes For Sale in Oaklyn, NJ
- Homes For Sale in Voorhees, NJ
- Homes For Sale in Somerdale, NJ
- Homes For Sale in Pennsauken, NJ
- Homes For Sale in Maple Shade, NJ
- Homes For Sale in Plainsboro, NJ
- Homes For Sale in Medford, NJ
- Homes For Sale in Moorestown, NJ



