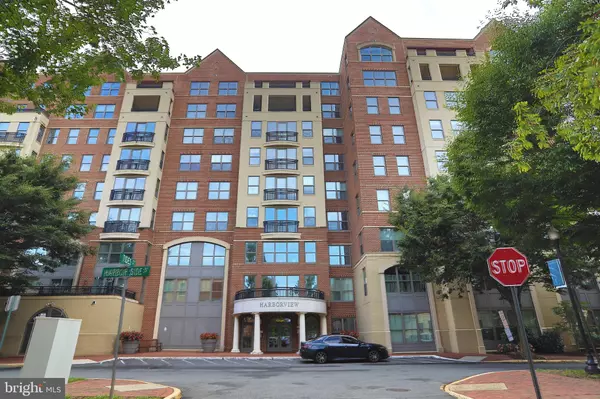485 HARBOR SIDE ST #403 Woodbridge, VA 22191
UPDATED:
10/18/2024 01:38 PM
Key Details
Property Type Condo
Sub Type Condo/Co-op
Listing Status Active
Purchase Type For Sale
Square Footage 1,681 sqft
Price per Sqft $279
Subdivision Belmont Bay
MLS Listing ID VAPW2077374
Style Colonial
Bedrooms 2
Full Baths 2
Condo Fees $535/mo
HOA Fees $72/mo
HOA Y/N Y
Abv Grd Liv Area 1,681
Originating Board BRIGHT
Year Built 2005
Annual Tax Amount $3,783
Tax Year 2024
Property Description
The spacious master suite offers a serene retreat with ample closet space and a spa-like en-suite bathroom, while the second bedroom provides comfort and privacy for guests. Both bathrooms have been tastefully updated with contemporary fixtures and finishes, ensuring a sophisticated atmosphere throughout.
Enjoy the convenience of 2 dedicated garage parking spaces, providing easy access to your urban oasis. As a resident of this luxury building, you'll have access to an array of exclusive amenities, including a state-of-the-art fitness center, outdoor pool, community lounge, and more. With its prime location, you're just moments away from shopping, dining, and entertainment options, as well as major commuter routes.
Don't miss your chance to experience the epitome of luxury living.
Location
State VA
County Prince William
Zoning PMD
Rooms
Main Level Bedrooms 2
Interior
Interior Features Combination Dining/Living, Crown Moldings, Primary Bath(s), Upgraded Countertops, Window Treatments, Wood Floors
Hot Water Electric
Heating Forced Air
Cooling Central A/C
Fireplaces Number 1
Equipment Dishwasher, Disposal, Dryer, Microwave, Refrigerator, Stove, Washer
Fireplace Y
Appliance Dishwasher, Disposal, Dryer, Microwave, Refrigerator, Stove, Washer
Heat Source Natural Gas
Exterior
Garage Basement Garage, Garage Door Opener, Inside Access
Garage Spaces 2.0
Amenities Available Club House, Common Grounds, Elevator, Exercise Room, Jog/Walk Path, Marina/Marina Club, Meeting Room, Picnic Area, Pool - Outdoor, Reserved/Assigned Parking, Tennis Courts
Waterfront N
Water Access N
Accessibility Elevator
Parking Type Parking Garage
Total Parking Spaces 2
Garage Y
Building
Story 1
Unit Features Hi-Rise 9+ Floors
Sewer Public Sewer
Water Public
Architectural Style Colonial
Level or Stories 1
Additional Building Above Grade, Below Grade
New Construction N
Schools
Elementary Schools Belmont
Middle Schools Fred M. Lynn
High Schools Freedom
School District Prince William County Public Schools
Others
Pets Allowed N
HOA Fee Include Ext Bldg Maint,Lawn Maintenance,Management,Recreation Facility,Pool(s)
Senior Community No
Tax ID 8492-43-9345.04
Ownership Condominium
Special Listing Condition Standard

GET MORE INFORMATION

- Homes For Sale in Lumberton, NJ
- Homes For Sale in Barrington, NJ
- Homes For Sale in West Berlin, NJ
- Homes For Sale in Browns Mills, NJ
- Homes For Sale in Sicklerville, NJ
- Homes For Sale in Sewell, NJ
- Homes For Sale in Beach Haven, NJ
- Homes For Sale in Bordentown, NJ
- Homes For Sale in Palmyra, NJ
- Homes For Sale in Berlin, NJ
- Homes For Sale in Gibbstown, NJ
- Homes For Sale in Audubon, NJ
- Homes For Sale in Cherry Hill, NJ
- Homes For Sale in Blackwood, NJ
- Homes For Sale in Mount Laurel, NJ
- Homes For Sale in Marlton, NJ
- Homes For Sale in Philadelphia, PA
- Homes For Sale in Collingswood, NJ
- Homes For Sale in Hainesport, NJ
- Homes For Sale in Oaklyn, NJ
- Homes For Sale in Voorhees, NJ
- Homes For Sale in Somerdale, NJ
- Homes For Sale in Pennsauken, NJ
- Homes For Sale in Maple Shade, NJ
- Homes For Sale in Plainsboro, NJ
- Homes For Sale in Medford, NJ
- Homes For Sale in Moorestown, NJ



