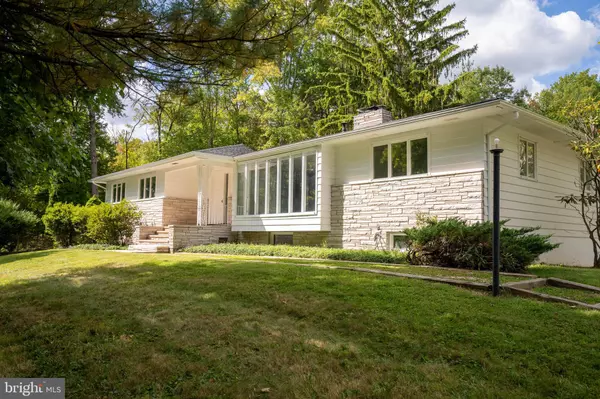77 BAYBERRY RD Princeton, NJ 08540
UPDATED:
10/08/2024 02:28 AM
Key Details
Property Type Single Family Home
Sub Type Detached
Listing Status Active
Purchase Type For Sale
Square Footage 3,300 sqft
Price per Sqft $209
Subdivision None Available
MLS Listing ID NJME2047792
Style Ranch/Rambler,Raised Ranch/Rambler
Bedrooms 4
Full Baths 3
HOA Y/N N
Abv Grd Liv Area 3,300
Originating Board BRIGHT
Year Built 1961
Annual Tax Amount $18,653
Tax Year 2023
Property Description
Discover a peaceful haven on over an acre of lush, private land in Princeton. This beautifully designed 5-bedroom, 3-bathroom raised ranch offers a spacious open layout, ideal for both relaxation and entertaining. The main level is adorned with gleaming hardwood floors and features a cozy living room with a striking stone fireplace. An oversized deck extends the living space outdoors, perfect for enjoying the surrounding tranquility.
The finished lower level offers a second fireplace, generous open space, and flexible use options—whether for a home office, gym, or media room. The property includes not just one, but two garages—an oversized attached garage with new doors and a second outbuilding garage, ideal for contractors or hobbyists needing extra space.
Summer days can be spent poolside, enjoying the personal in-ground pool, and evenings on the deck with floodlit surroundings. Located in the coveted Princeton area, this home combines the best of both worlds—rural privacy with easy access to nearby amenities and highly rated Hopewell Township schools.
This is a rare opportunity to own a serene, expansive property in a prime location with endless possibilities for customization and enjoyment.
Location
State NJ
County Mercer
Area Hopewell Twp (21106)
Zoning RESIDENTIAL
Rooms
Basement Daylight, Full, Fully Finished, Full
Main Level Bedrooms 4
Interior
Interior Features Cedar Closet(s), Floor Plan - Open, Formal/Separate Dining Room, Kitchen - Eat-In, Walk-in Closet(s), Wood Floors
Hot Water Electric
Heating Baseboard - Hot Water
Cooling None
Flooring Carpet, Wood, Tile/Brick
Fireplaces Number 2
Fireplaces Type Brick, Stone
Inclusions Refrigerator, Dishwasher and Washer & Dryer.
Equipment Cooktop, Dishwasher, Dryer - Electric, Indoor Grill, Oven - Wall, Range Hood, Refrigerator, Washer, Water Heater
Fireplace Y
Window Features Bay/Bow,Sliding
Appliance Cooktop, Dishwasher, Dryer - Electric, Indoor Grill, Oven - Wall, Range Hood, Refrigerator, Washer, Water Heater
Heat Source Oil
Laundry Has Laundry, Lower Floor, Washer In Unit, Dryer In Unit
Exterior
Exterior Feature Deck(s)
Garage Spaces 5.0
Pool In Ground
Utilities Available Electric Available
Amenities Available None
Waterfront N
Water Access N
View Trees/Woods
Roof Type Asphalt
Accessibility None
Porch Deck(s)
Road Frontage Boro/Township
Parking Type Driveway
Total Parking Spaces 5
Garage N
Building
Story 2
Foundation Block
Sewer On Site Septic
Water Well
Architectural Style Ranch/Rambler, Raised Ranch/Rambler
Level or Stories 2
Additional Building Above Grade
Structure Type Beamed Ceilings,Dry Wall,Block Walls
New Construction N
Schools
Elementary Schools Hopewell E.S.
Middle Schools Timberlane
High Schools Hv Central
School District Hopewell Valley Regional Schools
Others
Pets Allowed N
HOA Fee Include None
Senior Community No
Tax ID 06-00039-00057
Ownership Condominium
Acceptable Financing Cash, Conventional
Horse Property N
Listing Terms Cash, Conventional
Financing Cash,Conventional
Special Listing Condition Standard

GET MORE INFORMATION

- Homes For Sale in Lumberton, NJ
- Homes For Sale in Barrington, NJ
- Homes For Sale in West Berlin, NJ
- Homes For Sale in Browns Mills, NJ
- Homes For Sale in Sicklerville, NJ
- Homes For Sale in Sewell, NJ
- Homes For Sale in Beach Haven, NJ
- Homes For Sale in Bordentown, NJ
- Homes For Sale in Palmyra, NJ
- Homes For Sale in Berlin, NJ
- Homes For Sale in Gibbstown, NJ
- Homes For Sale in Audubon, NJ
- Homes For Sale in Cherry Hill, NJ
- Homes For Sale in Blackwood, NJ
- Homes For Sale in Mount Laurel, NJ
- Homes For Sale in Marlton, NJ
- Homes For Sale in Philadelphia, PA
- Homes For Sale in Collingswood, NJ
- Homes For Sale in Hainesport, NJ
- Homes For Sale in Oaklyn, NJ
- Homes For Sale in Voorhees, NJ
- Homes For Sale in Somerdale, NJ
- Homes For Sale in Pennsauken, NJ
- Homes For Sale in Maple Shade, NJ
- Homes For Sale in Plainsboro, NJ
- Homes For Sale in Medford, NJ
- Homes For Sale in Moorestown, NJ



