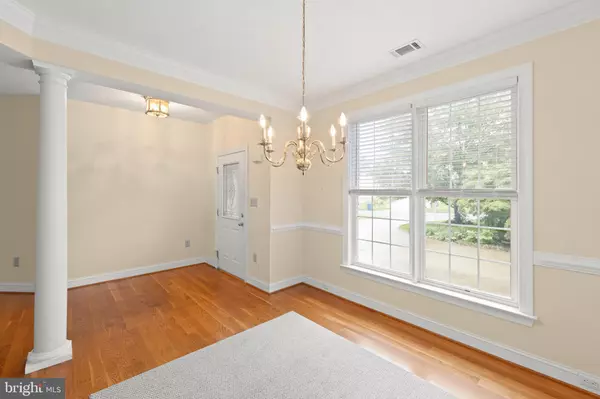118 DARBY DR Winchester, VA 22602
UPDATED:
11/06/2024 08:41 PM
Key Details
Property Type Single Family Home
Sub Type Detached
Listing Status Active
Purchase Type For Sale
Square Footage 3,415 sqft
Price per Sqft $158
Subdivision Ravenwing
MLS Listing ID VAFV2021440
Style Ranch/Rambler
Bedrooms 4
Full Baths 3
Half Baths 1
HOA Fees $150/ann
HOA Y/N Y
Abv Grd Liv Area 1,947
Originating Board BRIGHT
Year Built 2001
Annual Tax Amount $2,500
Tax Year 2022
Lot Size 0.270 Acres
Acres 0.27
Property Description
Step inside to find hardwood floors with carpeted bedrooms, adding a touch of classic charm. The main level laundry enhances ease of living, and the two-car garage provides ample space for vehicles and storage.
Enjoy versatility with doors that feature interchangeable screens and glass, allowing you to easily adapt to changing seasons and preferences. The finished basement includes a large family recreation room, perfect for entertaining.
Additionally, a pest control contract is in place for ongoing prevention, providing peace of mind and ensuring a comfortable living environment.
Conveniently located near Route 50, Interstate 81, shopping, and dining, this home offers both charm and practicality. Glo Fiber is the high-speed internet service provider currently. AC/ Furnace replaced in 2015. Don’t miss the opportunity to make this beautifully maintained property your own!
Location
State VA
County Frederick
Zoning RP
Rooms
Basement Full, Outside Entrance, Rear Entrance, Heated, Interior Access, Sump Pump, Walkout Level, Windows
Main Level Bedrooms 3
Interior
Interior Features Entry Level Bedroom
Hot Water Natural Gas
Heating Heat Pump(s)
Cooling Central A/C
Flooring Hardwood, Carpet
Fireplaces Number 1
Fireplaces Type Gas/Propane
Equipment Built-In Microwave, Dishwasher, Dryer, Icemaker, Exhaust Fan, Washer
Fireplace Y
Appliance Built-In Microwave, Dishwasher, Dryer, Icemaker, Exhaust Fan, Washer
Heat Source Natural Gas
Exterior
Exterior Feature Deck(s)
Garage Additional Storage Area, Garage Door Opener, Inside Access
Garage Spaces 2.0
Waterfront N
Water Access N
Accessibility None
Porch Deck(s)
Parking Type Attached Garage, Driveway
Attached Garage 2
Total Parking Spaces 2
Garage Y
Building
Story 2
Foundation Concrete Perimeter, Permanent
Sewer Public Sewer
Water Public
Architectural Style Ranch/Rambler
Level or Stories 2
Additional Building Above Grade, Below Grade
New Construction N
Schools
Elementary Schools Armel
Middle Schools Admiral Richard E. Byrd
High Schools Millbrook
School District Frederick County Public Schools
Others
Senior Community No
Tax ID 64G 2 1 47
Ownership Fee Simple
SqFt Source Assessor
Horse Property N
Special Listing Condition Standard

GET MORE INFORMATION

- Homes For Sale in Lumberton, NJ
- Homes For Sale in Barrington, NJ
- Homes For Sale in West Berlin, NJ
- Homes For Sale in Browns Mills, NJ
- Homes For Sale in Sicklerville, NJ
- Homes For Sale in Sewell, NJ
- Homes For Sale in Beach Haven, NJ
- Homes For Sale in Bordentown, NJ
- Homes For Sale in Palmyra, NJ
- Homes For Sale in Berlin, NJ
- Homes For Sale in Gibbstown, NJ
- Homes For Sale in Audubon, NJ
- Homes For Sale in Cherry Hill, NJ
- Homes For Sale in Blackwood, NJ
- Homes For Sale in Mount Laurel, NJ
- Homes For Sale in Marlton, NJ
- Homes For Sale in Philadelphia, PA
- Homes For Sale in Collingswood, NJ
- Homes For Sale in Hainesport, NJ
- Homes For Sale in Oaklyn, NJ
- Homes For Sale in Voorhees, NJ
- Homes For Sale in Somerdale, NJ
- Homes For Sale in Pennsauken, NJ
- Homes For Sale in Maple Shade, NJ
- Homes For Sale in Plainsboro, NJ
- Homes For Sale in Medford, NJ
- Homes For Sale in Moorestown, NJ



