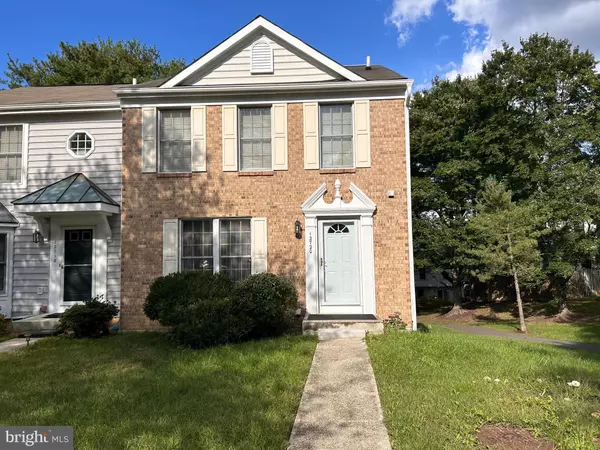12720 WEDGEDALE CT Upper Marlboro, MD 20772
UPDATED:
11/08/2024 09:06 PM
Key Details
Property Type Townhouse
Sub Type End of Row/Townhouse
Listing Status Pending
Purchase Type For Sale
Square Footage 1,452 sqft
Price per Sqft $261
Subdivision Marlton/Brandywine
MLS Listing ID MDPG2125050
Style Colonial
Bedrooms 4
Full Baths 2
Half Baths 1
HOA Fees $169/mo
HOA Y/N Y
Abv Grd Liv Area 1,452
Originating Board BRIGHT
Year Built 1991
Annual Tax Amount $4,629
Tax Year 2024
Lot Size 2,624 Sqft
Acres 0.06
Property Description
Location
State MD
County Prince Georges
Zoning RSFA
Rooms
Basement Walkout Level
Interior
Interior Features Dining Area, Formal/Separate Dining Room
Hot Water Electric
Heating Heat Pump(s)
Cooling Central A/C
Flooring Carpet, Fully Carpeted, Other
Equipment Cooktop, Dishwasher, Disposal, Dryer, Dryer - Electric, Refrigerator, Washer, Water Heater
Furnishings Yes
Fireplace N
Appliance Cooktop, Dishwasher, Disposal, Dryer, Dryer - Electric, Refrigerator, Washer, Water Heater
Heat Source Electric
Exterior
Parking On Site 2
Waterfront N
Water Access N
Roof Type Asphalt
Accessibility None
Parking Type Other, On Street
Garage N
Building
Story 3
Foundation Concrete Perimeter, Brick/Mortar
Sewer Public Septic
Water Public
Architectural Style Colonial
Level or Stories 3
Additional Building Above Grade, Below Grade
New Construction N
Schools
School District Prince George'S County Public Schools
Others
Pets Allowed N
Senior Community No
Tax ID 17151745025
Ownership Fee Simple
SqFt Source Assessor
Special Listing Condition Standard

GET MORE INFORMATION

- Homes For Sale in Lumberton, NJ
- Homes For Sale in Barrington, NJ
- Homes For Sale in West Berlin, NJ
- Homes For Sale in Browns Mills, NJ
- Homes For Sale in Sicklerville, NJ
- Homes For Sale in Sewell, NJ
- Homes For Sale in Beach Haven, NJ
- Homes For Sale in Bordentown, NJ
- Homes For Sale in Palmyra, NJ
- Homes For Sale in Berlin, NJ
- Homes For Sale in Gibbstown, NJ
- Homes For Sale in Audubon, NJ
- Homes For Sale in Cherry Hill, NJ
- Homes For Sale in Blackwood, NJ
- Homes For Sale in Mount Laurel, NJ
- Homes For Sale in Marlton, NJ
- Homes For Sale in Philadelphia, PA
- Homes For Sale in Collingswood, NJ
- Homes For Sale in Hainesport, NJ
- Homes For Sale in Oaklyn, NJ
- Homes For Sale in Voorhees, NJ
- Homes For Sale in Somerdale, NJ
- Homes For Sale in Pennsauken, NJ
- Homes For Sale in Maple Shade, NJ
- Homes For Sale in Plainsboro, NJ
- Homes For Sale in Medford, NJ
- Homes For Sale in Moorestown, NJ



