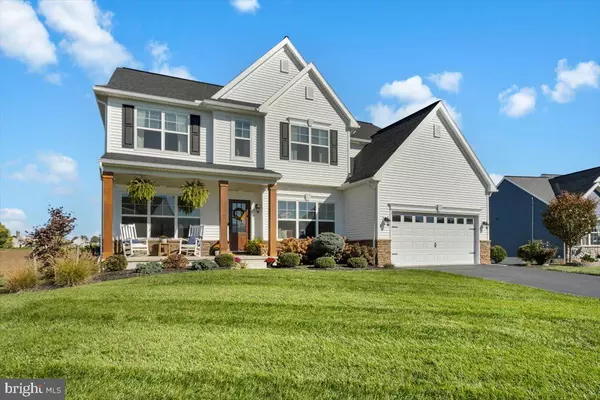144 LINDA WAY Lebanon, PA 17042
UPDATED:
11/01/2024 05:16 PM
Key Details
Property Type Single Family Home
Sub Type Detached
Listing Status Under Contract
Purchase Type For Sale
Square Footage 3,247 sqft
Price per Sqft $198
Subdivision Lindcrest
MLS Listing ID PALN2016664
Style Traditional
Bedrooms 4
Full Baths 2
Half Baths 1
HOA Y/N N
Abv Grd Liv Area 3,247
Originating Board BRIGHT
Year Built 2021
Annual Tax Amount $9,164
Tax Year 2024
Lot Size 0.720 Acres
Acres 0.72
Property Description
The home greets its visitors with its meticulously landscaped lawn and greenery. Beautiful stained wood columns complement the hardwood front door. Upon entering the luxury vinyl plank flooring paves its way through the spacious 9’ first floor ceilings and into the foyer. The well adorned formal dining room boasts a board and batten accent wall along with a custom built-in bench complete with cabinetry sitting beneath the extra wide front windows. Across from it is the formal living room or office with its shiplap accent wall. The expansive 2-story great room showcases the natural gas fireplace, stone hearth, rustic wood mantel, and shiplap to ceiling accent. Flowing directly into the kitchen, the inviting spalted maple beams along the ceiling wrap the kitchen in country charm. The beautiful quartz island with seating area is matched with quartz countertops and extra tall cabinetry. Gourmet stainless steel appliances, along with the wine and beverage refrigerator in the island, provide all the tools to host gatherings and family in the heart of your new home. The mudroom includes custom built-in cubbies and an extra wide double door pantry to make storage a sinch. The first floor is completed by an extra-large playroom/office and half bath. Another farmhouse sink in the first-floor half bath provides continuity of the charm from the kitchen. With built-in blinds, the sliding glass doors from the kitchen invite you to the oversized composite deck with vinyl railings, complete with a gate. Unmatched views over your nearly ¾ acre lot display the beauty of the countryside. Down the deck stairs, you will notice the Azek fascia adorning the deck and wood columns before you are greeted by your 900 sq. ft. stamped concrete patio, wood-burning firepit centerpiece, a custom-built retaining wall with built-in lighting, your backyard experience just got upgraded.
Moving back inside and heading to the 2nd floor, your path is paved with extra-wide hardwood oak stairs and white risers onto the luxurious and comfortable carpet upstairs. The hallway is upgraded with custom built board and batten and lighting above throughout. This floor includes an expansive primary bedroom with recessed lighting, custom closet and exquisite on suite bathroom featuring quartz countertops, a soaking tub, a walk-in shower, and built-in vanity. Connected to the primary bath is the custom primary closet complete with an expansion over the garage, built-in dressers, custom installed LED lighting, and his/her sides. Completing this floor is 3 bedrooms, laundry room and a full bath. As an added bonus there is an expansive 1700 sq. ft basement with 9ft ceilings, rough-in plumbing for a future full bath and provides for endless possibilities. It also includes a 450 sq. ft. home gym with Regupol rubber flooring and recessed lighting. Double sliding doors allow access from the basement directly to the stamped concrete patio.
Location
State PA
County Lebanon
Area South Lebanon Twp (13230)
Zoning RES
Rooms
Basement Daylight, Full, Outside Entrance, Unfinished
Interior
Interior Features Breakfast Area, Carpet, Crown Moldings, Floor Plan - Open, Formal/Separate Dining Room, Bathroom - Soaking Tub, Upgraded Countertops, Walk-in Closet(s)
Hot Water Electric
Heating Forced Air
Cooling Central A/C
Flooring Tile/Brick, Vinyl, Wood
Fireplaces Number 1
Fireplaces Type Gas/Propane
Equipment Dishwasher, Microwave, Oven/Range - Electric, Stainless Steel Appliances, Washer/Dryer Hookups Only
Fireplace Y
Appliance Dishwasher, Microwave, Oven/Range - Electric, Stainless Steel Appliances, Washer/Dryer Hookups Only
Heat Source Natural Gas
Laundry Upper Floor
Exterior
Exterior Feature Deck(s), Patio(s), Porch(es)
Garage Garage - Front Entry
Garage Spaces 2.0
Waterfront N
Water Access N
Roof Type Architectural Shingle,Fiberglass
Accessibility None
Porch Deck(s), Patio(s), Porch(es)
Parking Type Attached Garage
Attached Garage 2
Total Parking Spaces 2
Garage Y
Building
Story 2
Foundation Permanent
Sewer Public Sewer
Water Public
Architectural Style Traditional
Level or Stories 2
Additional Building Above Grade, Below Grade
Structure Type 2 Story Ceilings,9'+ Ceilings
New Construction N
Schools
School District Cornwall-Lebanon
Others
Senior Community No
Tax ID 30-2349786-362375-0000
Ownership Fee Simple
SqFt Source Estimated
Special Listing Condition Standard

GET MORE INFORMATION

- Homes For Sale in Lumberton, NJ
- Homes For Sale in Barrington, NJ
- Homes For Sale in West Berlin, NJ
- Homes For Sale in Browns Mills, NJ
- Homes For Sale in Sicklerville, NJ
- Homes For Sale in Sewell, NJ
- Homes For Sale in Beach Haven, NJ
- Homes For Sale in Bordentown, NJ
- Homes For Sale in Palmyra, NJ
- Homes For Sale in Berlin, NJ
- Homes For Sale in Gibbstown, NJ
- Homes For Sale in Audubon, NJ
- Homes For Sale in Cherry Hill, NJ
- Homes For Sale in Blackwood, NJ
- Homes For Sale in Mount Laurel, NJ
- Homes For Sale in Marlton, NJ
- Homes For Sale in Philadelphia, PA
- Homes For Sale in Collingswood, NJ
- Homes For Sale in Hainesport, NJ
- Homes For Sale in Oaklyn, NJ
- Homes For Sale in Voorhees, NJ
- Homes For Sale in Somerdale, NJ
- Homes For Sale in Pennsauken, NJ
- Homes For Sale in Maple Shade, NJ
- Homes For Sale in Plainsboro, NJ
- Homes For Sale in Medford, NJ
- Homes For Sale in Moorestown, NJ



