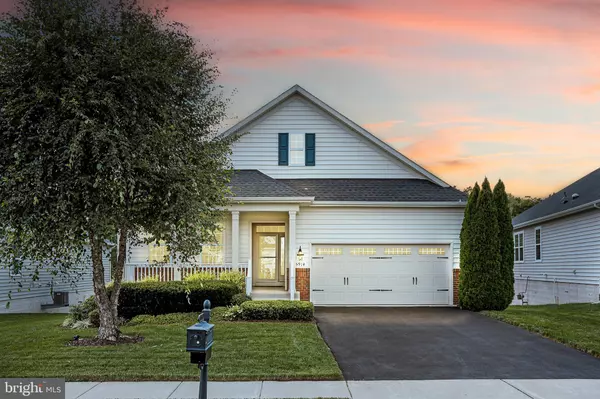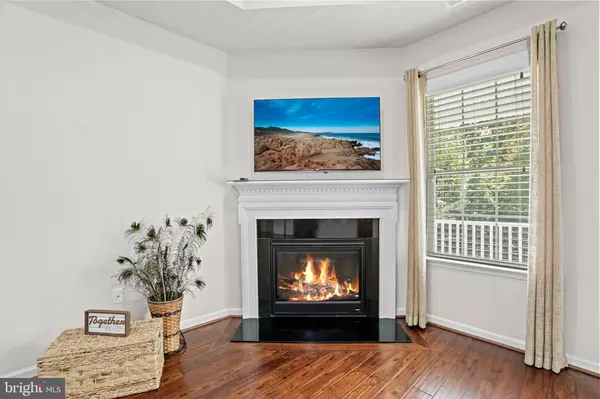5914 S MILLS MANOR CT Fredericksburg, VA 22407
UPDATED:
10/09/2024 01:18 AM
Key Details
Property Type Single Family Home
Sub Type Detached
Listing Status Under Contract
Purchase Type For Sale
Square Footage 2,895 sqft
Price per Sqft $207
Subdivision Virginia Heritage At Lee'S Park
MLS Listing ID VASP2028012
Style Raised Ranch/Rambler,Contemporary
Bedrooms 4
Full Baths 3
HOA Fees $270/mo
HOA Y/N Y
Abv Grd Liv Area 1,839
Originating Board BRIGHT
Year Built 2014
Annual Tax Amount $3,220
Tax Year 2022
Lot Size 7,805 Sqft
Acres 0.18
Property Description
Welcome to your dream home in the sought after 55+ community of Virginia Heritage at Lee's Park! This meticulously maintained and move-in ready 4-bedroom, 3-bathroom residence offers the perfect blend of modern amenities and serene living. Enjoy the ease of single-level living with an open floor plan that connects the living, dining, and kitchen areas in a seamless flow, perfect for entertaining and everyday living. A cozy gas fireplace that adds warmth and ambiance is visible from all the areas of this open floor plan. 2 Additional bedrooms and a full bathroom are located in the front of the home for added privacy guests or a home office.
This residence is situated on a prime lot with a private yard that backs onto a vibrant tree line, offering an idyllic view from the covered porch - which may become your favorite spot to relax and enjoy the outdoors. The gourmet kitchen is equipped with stainless steel appliances, gas cooktop, wall ovens, and a large island. The main level primary bedroom features a spacious layout, 2 walk-in closets, and an ensuite bathroom with a step in shower & soaking tub. The finished walkout basement includes an oversized recreation room, a full bath, and an additional bedroom with large walk-in closet, AND over 800 sq ft of storage space with workshop bench, and space for crafts or hobbies. The attached two-car garage has an additional conditioned storage space. Sidewalks surround the area for your morning run or evening stroll with friends. Outside of the home, the amenities of this active adult community await, including a well-appointed Club House with indoor/outdoor pools, billiards, a library, concierge services, exercise classes, meeting rooms, and scenic walking trails. Additional conveniences include trash and snow removal, a security gate, and proximity to shopping, hospitals, transportation, and downtown Fredericksburg. This home offers a lifestyle of unparalleled comfort, convenience, and community. Don't miss your chance to experience luxury living at its finest – schedule your viewing today!
Location
State VA
County Spotsylvania
Zoning P2*
Rooms
Basement Daylight, Full, Connecting Stairway, Fully Finished, Heated, Improved, Outside Entrance, Rear Entrance, Shelving, Sump Pump, Walkout Level, Windows, Workshop, Other
Main Level Bedrooms 3
Interior
Interior Features Attic, Bathroom - Soaking Tub, Bathroom - Stall Shower, Bathroom - Walk-In Shower, Carpet, Ceiling Fan(s), Chair Railings, Combination Dining/Living, Crown Moldings, Floor Plan - Open, Kitchen - Gourmet, Pantry, Recessed Lighting, Sprinkler System, Walk-in Closet(s), Window Treatments, Wood Floors
Hot Water Electric
Heating Forced Air
Cooling Central A/C
Flooring Hardwood, Carpet, Ceramic Tile
Fireplaces Number 1
Fireplaces Type Gas/Propane, Mantel(s), Marble, Screen
Inclusions TV & Mount, Storage Cabinet on Patio
Equipment Built-In Microwave, Cooktop, Dishwasher, Disposal, Exhaust Fan, Icemaker, Oven - Wall, Refrigerator, Stainless Steel Appliances, Washer/Dryer Hookups Only, Water Heater
Furnishings No
Fireplace Y
Window Features Double Hung
Appliance Built-In Microwave, Cooktop, Dishwasher, Disposal, Exhaust Fan, Icemaker, Oven - Wall, Refrigerator, Stainless Steel Appliances, Washer/Dryer Hookups Only, Water Heater
Heat Source Natural Gas
Laundry Main Floor, Hookup
Exterior
Exterior Feature Balcony, Patio(s), Porch(es)
Garage Additional Storage Area
Garage Spaces 2.0
Utilities Available Cable TV Available, Natural Gas Available
Waterfront N
Water Access N
Roof Type Architectural Shingle
Accessibility 32\"+ wide Doors, 36\"+ wide Halls
Porch Balcony, Patio(s), Porch(es)
Parking Type Attached Garage
Attached Garage 2
Total Parking Spaces 2
Garage Y
Building
Story 1
Foundation Concrete Perimeter
Sewer Public Sewer
Water Public
Architectural Style Raised Ranch/Rambler, Contemporary
Level or Stories 1
Additional Building Above Grade, Below Grade
Structure Type 9'+ Ceilings,Tray Ceilings,Vaulted Ceilings
New Construction N
Schools
Elementary Schools Courtland
Middle Schools Spotsylvania
High Schools Courtland
School District Spotsylvania County Public Schools
Others
Senior Community Yes
Age Restriction 55
Tax ID 35M25-202-
Ownership Fee Simple
SqFt Source Assessor
Security Features Security Gate
Acceptable Financing Conventional, Cash, FHA, VA
Listing Terms Conventional, Cash, FHA, VA
Financing Conventional,Cash,FHA,VA
Special Listing Condition Standard

GET MORE INFORMATION

- Homes For Sale in Lumberton, NJ
- Homes For Sale in Barrington, NJ
- Homes For Sale in West Berlin, NJ
- Homes For Sale in Browns Mills, NJ
- Homes For Sale in Sicklerville, NJ
- Homes For Sale in Sewell, NJ
- Homes For Sale in Beach Haven, NJ
- Homes For Sale in Bordentown, NJ
- Homes For Sale in Palmyra, NJ
- Homes For Sale in Berlin, NJ
- Homes For Sale in Gibbstown, NJ
- Homes For Sale in Audubon, NJ
- Homes For Sale in Cherry Hill, NJ
- Homes For Sale in Blackwood, NJ
- Homes For Sale in Mount Laurel, NJ
- Homes For Sale in Marlton, NJ
- Homes For Sale in Philadelphia, PA
- Homes For Sale in Collingswood, NJ
- Homes For Sale in Hainesport, NJ
- Homes For Sale in Oaklyn, NJ
- Homes For Sale in Voorhees, NJ
- Homes For Sale in Somerdale, NJ
- Homes For Sale in Pennsauken, NJ
- Homes For Sale in Maple Shade, NJ
- Homes For Sale in Plainsboro, NJ
- Homes For Sale in Medford, NJ
- Homes For Sale in Moorestown, NJ



