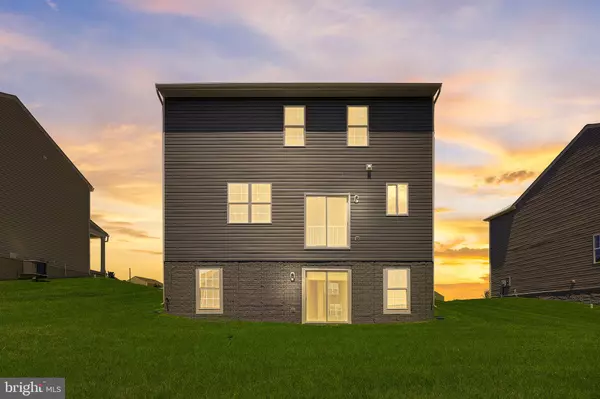26 HEMINGWAY TER Charles Town, WV 25414
UPDATED:
10/31/2024 03:25 PM
Key Details
Property Type Single Family Home
Sub Type Detached
Listing Status Active
Purchase Type For Sale
Square Footage 2,169 sqft
Price per Sqft $217
Subdivision Magnolia Springs
MLS Listing ID WVJF2014166
Style Traditional
Bedrooms 4
Full Baths 2
Half Baths 1
HOA Fees $60/mo
HOA Y/N Y
Abv Grd Liv Area 2,169
Originating Board BRIGHT
Year Built 2024
Tax Year 2023
Lot Size 7,840 Sqft
Acres 0.18
Property Description
Location
State WV
County Jefferson
Zoning RESIDENTIAL
Rooms
Other Rooms Primary Bedroom, Bedroom 2, Bedroom 3, Bedroom 4, Kitchen, Foyer, Great Room, Laundry, Loft, Office, Recreation Room, Bathroom 2, Primary Bathroom, Half Bath
Basement Full, Interior Access, Partially Finished, Rough Bath Plumb, Sump Pump, Walkout Level, Windows, Other
Interior
Interior Features Breakfast Area, Carpet, Combination Dining/Living, Combination Kitchen/Living, Floor Plan - Open, Kitchen - Gourmet, Kitchen - Table Space, Primary Bath(s), Recessed Lighting, Bathroom - Stall Shower, Upgraded Countertops, Walk-in Closet(s)
Hot Water Electric
Heating Forced Air, Heat Pump - Electric BackUp
Cooling Programmable Thermostat, Heat Pump(s)
Flooring Laminate Plank, Carpet
Equipment Built-In Microwave, Dishwasher, Disposal, Energy Efficient Appliances, ENERGY STAR Dishwasher, ENERGY STAR Refrigerator, Icemaker, Oven/Range - Electric, Stainless Steel Appliances, Water Heater
Window Features Double Pane,Energy Efficient,Insulated,Low-E,Screens
Appliance Built-In Microwave, Dishwasher, Disposal, Energy Efficient Appliances, ENERGY STAR Dishwasher, ENERGY STAR Refrigerator, Icemaker, Oven/Range - Electric, Stainless Steel Appliances, Water Heater
Heat Source Electric
Laundry Hookup
Exterior
Garage Garage - Front Entry, Garage Door Opener
Garage Spaces 2.0
Utilities Available Cable TV Available, Multiple Phone Lines, Phone Available, Sewer Available, Water Available
Waterfront N
Water Access N
Roof Type Architectural Shingle
Accessibility None
Parking Type Attached Garage
Attached Garage 2
Total Parking Spaces 2
Garage Y
Building
Story 2
Foundation Passive Radon Mitigation
Sewer Public Sewer
Water Public
Architectural Style Traditional
Level or Stories 2
Additional Building Above Grade
Structure Type 9'+ Ceilings
New Construction Y
Schools
School District Jefferson County Schools
Others
Pets Allowed Y
Senior Community No
Tax ID 02 10F000200000000
Ownership Fee Simple
SqFt Source Estimated
Security Features Smoke Detector
Acceptable Financing Cash, Contract, Conventional, FHA, VA
Listing Terms Cash, Contract, Conventional, FHA, VA
Financing Cash,Contract,Conventional,FHA,VA
Special Listing Condition Standard
Pets Description No Pet Restrictions

GET MORE INFORMATION

- Homes For Sale in Lumberton, NJ
- Homes For Sale in Barrington, NJ
- Homes For Sale in West Berlin, NJ
- Homes For Sale in Browns Mills, NJ
- Homes For Sale in Sicklerville, NJ
- Homes For Sale in Sewell, NJ
- Homes For Sale in Beach Haven, NJ
- Homes For Sale in Bordentown, NJ
- Homes For Sale in Palmyra, NJ
- Homes For Sale in Berlin, NJ
- Homes For Sale in Gibbstown, NJ
- Homes For Sale in Audubon, NJ
- Homes For Sale in Cherry Hill, NJ
- Homes For Sale in Blackwood, NJ
- Homes For Sale in Mount Laurel, NJ
- Homes For Sale in Marlton, NJ
- Homes For Sale in Philadelphia, PA
- Homes For Sale in Collingswood, NJ
- Homes For Sale in Hainesport, NJ
- Homes For Sale in Oaklyn, NJ
- Homes For Sale in Voorhees, NJ
- Homes For Sale in Somerdale, NJ
- Homes For Sale in Pennsauken, NJ
- Homes For Sale in Maple Shade, NJ
- Homes For Sale in Plainsboro, NJ
- Homes For Sale in Medford, NJ
- Homes For Sale in Moorestown, NJ



