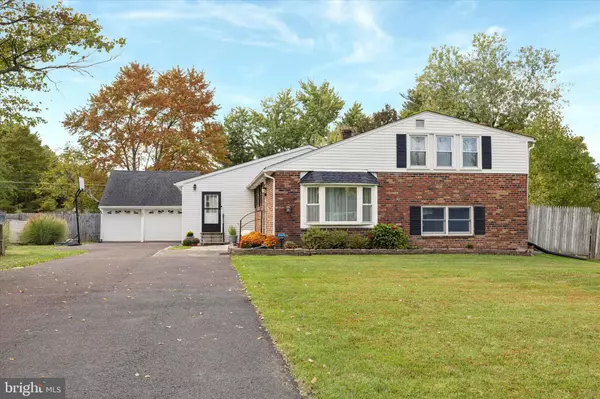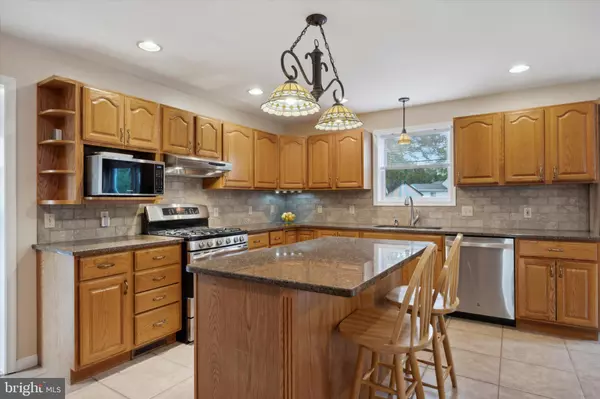1000 WELSH RD Lansdale, PA 19446
UPDATED:
10/13/2024 10:53 PM
Key Details
Property Type Single Family Home
Sub Type Detached
Listing Status Pending
Purchase Type For Sale
Square Footage 2,354 sqft
Price per Sqft $206
Subdivision None Available
MLS Listing ID PAMC2119248
Style Split Level
Bedrooms 4
Full Baths 2
Half Baths 1
HOA Y/N N
Abv Grd Liv Area 1,829
Originating Board BRIGHT
Year Built 1955
Annual Tax Amount $5,778
Tax Year 2023
Lot Size 0.358 Acres
Acres 0.36
Lot Dimensions 100.00 x 0.00
Property Description
The heart of the home is the spacious, eat-in kitchen, featuring stainless steel appliances, a center island with pendant lighting, granite countertops, and a stylish tile backsplash. The open layout flows seamlessly into the cozy family room, where you can relax by the gas fireplace or step out through the sliders onto the maintenance-free deck overlooking the private, fenced backyard. The main level includes a large foyer, a bright living room, a convenient home office, and a laundry room with a full bath.
Perfect for entertaining, the lower level offers a bonus room with a bar and a wood stove, as well as an additional bedroom, powder room, and storage area. Upstairs, you'll find three generously sized bedrooms and a full bath, providing plenty of space for the whole family.
Located just a short walk from local shops, the YMCA, and the Lansdale Farmers Market, this home combines comfort and convenience in an unbeatable location. Minutes to Montgomery Mall and Routes 309 & 202. Close to Lansdale, Pennbrook and North Wales Train Stations. Don’t miss the opportunity to make this beautiful property your own!
Location
State PA
County Montgomery
Area Upper Gwynedd Twp (10656)
Zoning R2
Direction Northeast
Rooms
Other Rooms Living Room, Primary Bedroom, Bedroom 2, Bedroom 3, Bedroom 4, Kitchen, Family Room, Foyer, Laundry, Office, Bathroom 1, Bathroom 2, Bonus Room
Basement Interior Access
Interior
Interior Features Bar, Bathroom - Stall Shower, Bathroom - Tub Shower, Recessed Lighting, Upgraded Countertops, Wood Floors, Ceiling Fan(s)
Hot Water Natural Gas
Heating Forced Air
Cooling Central A/C
Fireplaces Number 1
Inclusions washer, dryer, kitchen & basement refrigerators, microwave all negotiable. Living room TV, basement TV, bar and 3 bar stools, desk and closet wardrobe in lower level bedroom included
Equipment Dishwasher, Disposal, Dryer, Oven/Range - Gas, Stainless Steel Appliances, Washer
Fireplace Y
Appliance Dishwasher, Disposal, Dryer, Oven/Range - Gas, Stainless Steel Appliances, Washer
Heat Source Natural Gas
Laundry Main Floor
Exterior
Exterior Feature Deck(s)
Garage Garage - Front Entry
Garage Spaces 2.0
Waterfront N
Water Access N
Accessibility None
Porch Deck(s)
Parking Type Detached Garage, Driveway
Total Parking Spaces 2
Garage Y
Building
Story 1
Foundation Block
Sewer Public Sewer
Water Public
Architectural Style Split Level
Level or Stories 1
Additional Building Above Grade, Below Grade
New Construction N
Schools
School District North Penn
Others
Senior Community No
Tax ID 56-00-09343-006
Ownership Fee Simple
SqFt Source Assessor
Acceptable Financing Cash, Conventional, FHA, VA
Listing Terms Cash, Conventional, FHA, VA
Financing Cash,Conventional,FHA,VA
Special Listing Condition Standard

GET MORE INFORMATION

- Homes For Sale in Lumberton, NJ
- Homes For Sale in Barrington, NJ
- Homes For Sale in West Berlin, NJ
- Homes For Sale in Browns Mills, NJ
- Homes For Sale in Sicklerville, NJ
- Homes For Sale in Sewell, NJ
- Homes For Sale in Beach Haven, NJ
- Homes For Sale in Bordentown, NJ
- Homes For Sale in Palmyra, NJ
- Homes For Sale in Berlin, NJ
- Homes For Sale in Gibbstown, NJ
- Homes For Sale in Audubon, NJ
- Homes For Sale in Cherry Hill, NJ
- Homes For Sale in Blackwood, NJ
- Homes For Sale in Mount Laurel, NJ
- Homes For Sale in Marlton, NJ
- Homes For Sale in Philadelphia, PA
- Homes For Sale in Collingswood, NJ
- Homes For Sale in Hainesport, NJ
- Homes For Sale in Oaklyn, NJ
- Homes For Sale in Voorhees, NJ
- Homes For Sale in Somerdale, NJ
- Homes For Sale in Pennsauken, NJ
- Homes For Sale in Maple Shade, NJ
- Homes For Sale in Plainsboro, NJ
- Homes For Sale in Medford, NJ
- Homes For Sale in Moorestown, NJ



