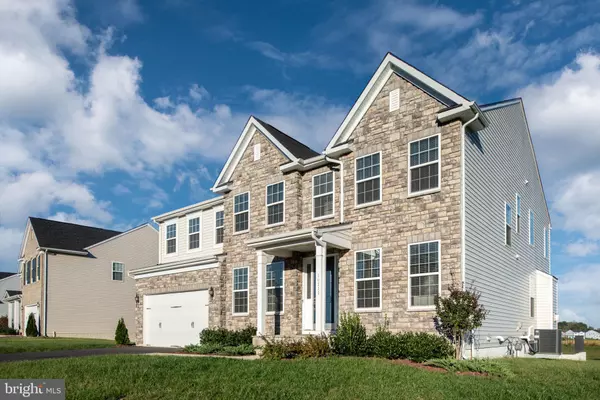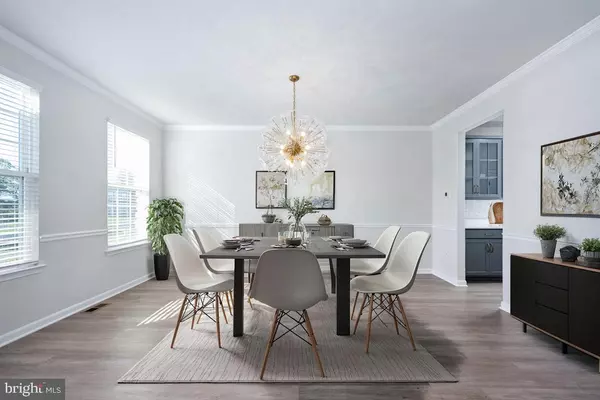10111 PREMIER ST Fredericksburg, VA 22408
UPDATED:
11/17/2024 08:50 PM
Key Details
Property Type Single Family Home
Sub Type Detached
Listing Status Under Contract
Purchase Type For Sale
Square Footage 4,851 sqft
Price per Sqft $178
Subdivision New Post On The Rappahannock
MLS Listing ID VASP2028514
Style Transitional
Bedrooms 6
Full Baths 4
Half Baths 1
HOA Fees $375/qua
HOA Y/N Y
Abv Grd Liv Area 3,908
Originating Board BRIGHT
Year Built 2022
Annual Tax Amount $5,916
Tax Year 2024
Lot Size 0.660 Acres
Acres 0.66
Property Description
Upon entering, natural light fills the open foyer, highlighting the spaciousness of the main living areas. The formal dining room is adorned with a striking custom chandelier, setting the tone for elegant gatherings, while the adjacent living room provides additional space to relax. The wide plank laminate flooring flows throughout most of the main level, creating a cohesive and stylish look.
At the heart of the home, the great room features a gorgeous stone fireplace and a wall of windows, flooding the space with light and offering stunning views. This room seamlessly connects to the gourmet kitchen, complete with a breakfast area, large island, brass accents, stainless steel appliances, and granite countertops—perfect for cooking and entertaining. A main-level bedroom, powder room, bonus room, and ample storage space round out this level, making it both functional and inviting.
Upstairs, you'll find a thoughtfully designed primary suite with an expansive walk-in closet and a luxurious en-suite bath featuring dual vanities, an oversized custom-tiled shower, and a private water closet. Three additional bedrooms—two sharing a bath and another with an en-suite. A convenient laundry room and loft area complete the second floor.
The fully finished lower level is an entertainer’s dream, offering a spacious recreation area with a bar and wine fridge, a fifth bedroom, full bath, and generous storage. Step outside to enjoy the landscaped backyard, perfect for outdoor living.
Nestled in a neighborhood with easy access to shopping, dining, commuter routes, and the historic charm of Fredericksburg, this home also boasts access to scenic walking trails that lead to a private dock with water privileges—one of New Post Estates' most coveted amenities.
This home is move-in ready with neutral, modern finishes, offering a perfect blend of comfort and elegance for its next family.
Location
State VA
County Spotsylvania
Zoning PER COUNTY
Rooms
Other Rooms Living Room, Dining Room, Primary Bedroom, Bedroom 2, Bedroom 3, Bedroom 4, Bedroom 5, Kitchen, Breakfast Room, Great Room, Loft, Other, Recreation Room, Utility Room, Bedroom 6, Bonus Room, Primary Bathroom
Basement Connecting Stairway, Daylight, Partial, Heated, Improved, Interior Access, Outside Entrance, Windows, Walkout Stairs
Main Level Bedrooms 1
Interior
Interior Features Bar, Carpet, Family Room Off Kitchen, Pantry, Recessed Lighting, Upgraded Countertops, Walk-in Closet(s), Bathroom - Stall Shower, Breakfast Area, Butlers Pantry, Entry Level Bedroom, Formal/Separate Dining Room, Primary Bath(s), Kitchen - Eat-In, Kitchen - Gourmet, Kitchen - Island, Kitchen - Table Space, Floor Plan - Open
Hot Water Natural Gas
Cooling Heat Pump(s)
Flooring Carpet, Ceramic Tile, Laminate Plank
Fireplaces Number 1
Fireplaces Type Mantel(s)
Equipment Built-In Microwave, Cooktop, Dishwasher, Disposal, Dryer, Icemaker, Exhaust Fan, Oven - Wall, Range Hood, Stainless Steel Appliances, Refrigerator, Washer, Water Heater
Fireplace Y
Window Features ENERGY STAR Qualified
Appliance Built-In Microwave, Cooktop, Dishwasher, Disposal, Dryer, Icemaker, Exhaust Fan, Oven - Wall, Range Hood, Stainless Steel Appliances, Refrigerator, Washer, Water Heater
Heat Source Natural Gas
Laundry Upper Floor
Exterior
Garage Garage - Front Entry, Garage Door Opener, Inside Access
Garage Spaces 6.0
Amenities Available Boat Dock/Slip, Common Grounds, Jog/Walk Path, Pier/Dock, Pool - Outdoor, Water/Lake Privileges
Water Access N
Roof Type Architectural Shingle
Street Surface Approved,Black Top
Accessibility None
Attached Garage 2
Total Parking Spaces 6
Garage Y
Building
Lot Description Adjoins - Open Space, Front Yard, Rear Yard
Story 3
Foundation Permanent
Sewer Public Sewer
Water Public
Architectural Style Transitional
Level or Stories 3
Additional Building Above Grade, Below Grade
Structure Type 2 Story Ceilings,9'+ Ceilings,Dry Wall
New Construction N
Schools
School District Spotsylvania County Public Schools
Others
HOA Fee Include Common Area Maintenance,Pier/Dock Maintenance,Pool(s),Trash
Senior Community No
Tax ID 38B3-339-
Ownership Fee Simple
SqFt Source Assessor
Security Features Exterior Cameras,Security System,Smoke Detector
Special Listing Condition Standard

GET MORE INFORMATION

- Homes For Sale in Lumberton, NJ
- Homes For Sale in Barrington, NJ
- Homes For Sale in West Berlin, NJ
- Homes For Sale in Browns Mills, NJ
- Homes For Sale in Sicklerville, NJ
- Homes For Sale in Sewell, NJ
- Homes For Sale in Beach Haven, NJ
- Homes For Sale in Bordentown, NJ
- Homes For Sale in Palmyra, NJ
- Homes For Sale in Berlin, NJ
- Homes For Sale in Gibbstown, NJ
- Homes For Sale in Audubon, NJ
- Homes For Sale in Cherry Hill, NJ
- Homes For Sale in Blackwood, NJ
- Homes For Sale in Mount Laurel, NJ
- Homes For Sale in Marlton, NJ
- Homes For Sale in Philadelphia, PA
- Homes For Sale in Collingswood, NJ
- Homes For Sale in Hainesport, NJ
- Homes For Sale in Oaklyn, NJ
- Homes For Sale in Voorhees, NJ
- Homes For Sale in Somerdale, NJ
- Homes For Sale in Pennsauken, NJ
- Homes For Sale in Maple Shade, NJ
- Homes For Sale in Plainsboro, NJ
- Homes For Sale in Medford, NJ
- Homes For Sale in Moorestown, NJ



