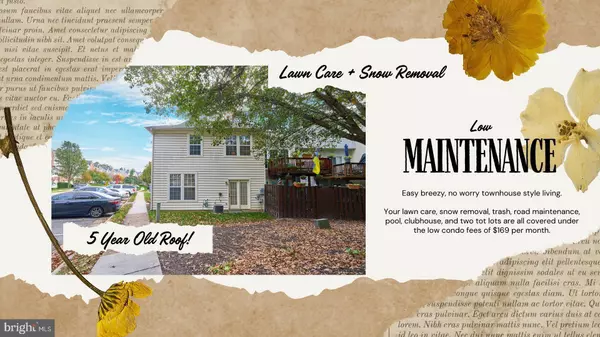12913 TITANIA WAY Woodbridge, VA 22192
OPEN HOUSE
Sat Nov 30, 1:00pm - 3:00pm
UPDATED:
11/25/2024 09:06 AM
Key Details
Property Type Condo
Sub Type Condo/Co-op
Listing Status Active
Purchase Type For Sale
Square Footage 1,494 sqft
Price per Sqft $264
Subdivision Glen Oaks
MLS Listing ID VAPW2080830
Style Traditional
Bedrooms 2
Full Baths 2
Half Baths 1
Condo Fees $168/mo
HOA Y/N N
Abv Grd Liv Area 1,494
Originating Board BRIGHT
Year Built 1997
Annual Tax Amount $3,584
Tax Year 2024
Property Description
This home boasts a five-year-old roof and a four-year-old, 50-gallon water heater. Its prime location near shopping, dining, entertainment, and recreation makes it a must-see on your home search. The entryway is bathed in soft natural light from the transom window and sidelight surrounding the one-year-old front door, creating an open and airy ambiance as you move through the spacious living area. Four large windows in the living room flood the space with natural light, a feature that sets this end unit apart from other condos or townhomes.
Step through the charming door in front of the kitchen into your backyard, an ideal space for both two-legged and four-legged family members to enjoy. The living room offers versatile furniture arrangements, and if the vintage carpet doesn't suit your style, inquire about a flooring credit to make it your own.
The bar-height peninsula seamlessly connects the living room to the kitchen, maintaining a bright and open flow. The kitchen is generously sized, perfect for gatherings, and includes an eat-in area, ample cabinet storage, and counter space. The first floor also features a well-equipped laundry room with a two-year-old LG washer and dryer, and a quaint powder room. Upstairs, discover the expansive primary suite, a true retreat for relaxation. Bathed in daylight through numerous windows, it transforms into a peaceful haven at night. The suite comfortably accommodates a king-sized bed, nightstands, and a dresser, with additional space for a sitting area, office, dressing room, workout zone, or even a nursery. A large walk-in closet and a spacious ensuite with a double-sink vanity and a large soaking tub-shower combination complete the suite. Thanks to the four-year-old, 50-gallon water heater, you can enjoy long, warm baths without worry. Down the hall, the guest bedroom with its private bath rounds out this lovely property.
Whether you're looking to transition from renting to owning, downsize, embrace a low-maintenance lifestyle, or expand your rental portfolio, 12913 Titania Way in Glen Oaks is an opportunity not to be missed. Schedule your exclusive tour today!
Location
State VA
County Prince William
Zoning R16
Rooms
Other Rooms Sitting Room, Kitchen, Laundry
Interior
Interior Features Attic, Bathroom - Soaking Tub, Combination Dining/Living, Kitchen - Eat-In, Primary Bath(s), Pantry, Walk-in Closet(s)
Hot Water Natural Gas
Heating Central
Cooling Central A/C
Flooring Carpet, Vinyl
Equipment Dishwasher, Oven/Range - Electric, Refrigerator, Washer, Water Heater, Dryer
Furnishings No
Fireplace N
Appliance Dishwasher, Oven/Range - Electric, Refrigerator, Washer, Water Heater, Dryer
Heat Source Natural Gas
Laundry Main Floor, Washer In Unit, Dryer In Unit
Exterior
Garage Garage - Front Entry, Garage Door Opener
Garage Spaces 4.0
Utilities Available Cable TV, Water Available, Electric Available, Natural Gas Available, Sewer Available
Amenities Available Tot Lots/Playground, Pool - Outdoor
Water Access N
Roof Type Shingle
Accessibility Level Entry - Main, >84\" Garage Door
Attached Garage 1
Total Parking Spaces 4
Garage Y
Building
Lot Description SideYard(s)
Story 2
Foundation Concrete Perimeter
Sewer Public Sewer
Water Public
Architectural Style Traditional
Level or Stories 2
Additional Building Above Grade, Below Grade
Structure Type Dry Wall,9'+ Ceilings
New Construction N
Schools
Elementary Schools Westridge
Middle Schools Woodbridge
High Schools Gar-Field
School District Prince William County Public Schools
Others
Pets Allowed Y
HOA Fee Include Lawn Care Side,Trash,Snow Removal,Road Maintenance,Pool(s),Common Area Maintenance
Senior Community No
Tax ID 8193-60-6036.01
Ownership Condominium
Security Features Security System
Acceptable Financing Cash, FHA, USDA, VA, Conventional
Listing Terms Cash, FHA, USDA, VA, Conventional
Financing Cash,FHA,USDA,VA,Conventional
Special Listing Condition Standard
Pets Description No Pet Restrictions

GET MORE INFORMATION

- Homes For Sale in Lumberton, NJ
- Homes For Sale in Barrington, NJ
- Homes For Sale in West Berlin, NJ
- Homes For Sale in Browns Mills, NJ
- Homes For Sale in Sicklerville, NJ
- Homes For Sale in Sewell, NJ
- Homes For Sale in Beach Haven, NJ
- Homes For Sale in Bordentown, NJ
- Homes For Sale in Palmyra, NJ
- Homes For Sale in Berlin, NJ
- Homes For Sale in Gibbstown, NJ
- Homes For Sale in Audubon, NJ
- Homes For Sale in Cherry Hill, NJ
- Homes For Sale in Blackwood, NJ
- Homes For Sale in Mount Laurel, NJ
- Homes For Sale in Marlton, NJ
- Homes For Sale in Philadelphia, PA
- Homes For Sale in Collingswood, NJ
- Homes For Sale in Hainesport, NJ
- Homes For Sale in Oaklyn, NJ
- Homes For Sale in Voorhees, NJ
- Homes For Sale in Somerdale, NJ
- Homes For Sale in Pennsauken, NJ
- Homes For Sale in Maple Shade, NJ
- Homes For Sale in Plainsboro, NJ
- Homes For Sale in Medford, NJ
- Homes For Sale in Moorestown, NJ



