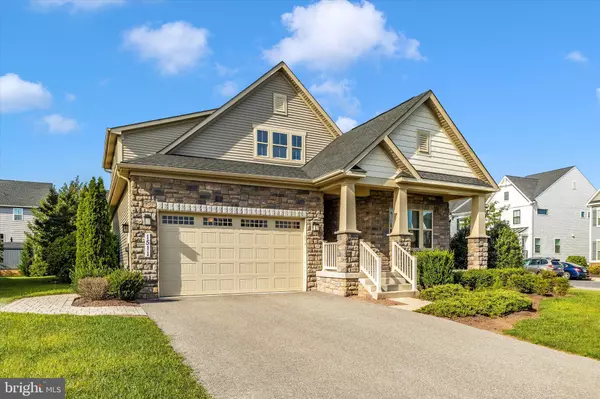1511 TROTTER Frederick, MD 21702
UPDATED:
10/16/2024 03:35 PM
Key Details
Property Type Single Family Home
Sub Type Detached
Listing Status Active
Purchase Type For Sale
Square Footage 2,492 sqft
Price per Sqft $274
Subdivision Kellerton
MLS Listing ID MDFR2055622
Style Craftsman
Bedrooms 3
Full Baths 3
HOA Fees $198/qua
HOA Y/N Y
Abv Grd Liv Area 2,492
Originating Board BRIGHT
Year Built 2018
Annual Tax Amount $10,586
Tax Year 2024
Lot Size 0.272 Acres
Acres 0.27
Property Description
First Floor Primary Bedroom With Walk In Closet, Attractive Coffered Ceiling, Attached Private En Suite With Full Bath Including Double Vanities Water Closet, Spacious Shower Alcove With Seating & Gentle Rainfall Shower Head. AND The BEST YET, A 2nd First Floor Bedroom With Adjacent Full Bath Including Shower/Tub Combination That Could Accommodate Guests Or Use As A Private Office. Formal Dining Room With Crown Molding & Glass French Doors. Impressive 35X17 Chef Inspired Combination Open Kitchen & Great Room Ideal For Large Casual Gatherings With Cozy Gas Fireplace. 11X4 Cantilevered Quartz Prep Island Designed For Additional Seating & Or Breakfast Bar, 5 Burner Gas Stove, Walk In Pantry, 42" Cabinets, S/S Appliances With Newer Bosch Dishwasher. Luxury Engineered Wood Plank Flooring & First Floor Laundry With Side By Side Washer/Dryer. Energy Efficient Tilt In Vinyl Windows & Interior Fire Suppression System With Sprinklers. Sun Filled Open Stairway To Upper Level 20X17 Loft As An Additional Family Room Plus 3rd Bedroom With Full Bath Tub & Shower. Second Floor Also Has A Unique 21X7 Optional Craft/Hobby Room, & Or Office Suite. Use Your Imagination & Creativity On The Unfinished 56X37 Lower Level With A Standard Sized Window Ideal For A Future 4th Bedroom Along With A Rough In Full Bath With Plumbing Connections Installed By Builder. Attached 21X19 Two Car Garage With Separate Exit Door, Public Water & Sewer Service & Affordable HOA Is Only $66.00 Per Month Paid Quarterly. Easy Walk To Community Pool, Park, Walking Trails, & Tot Lots. This Former Model Home Offers A Bit Of Contemporary Architecture With Upgraded Builder Materials Yet Reminiscent Or Reflective Of Small Town Homes & Close Knit Neighborhoods Of The Past.........
Location
State MD
County Frederick
Zoning RESIDENTIAL
Direction South
Rooms
Other Rooms Dining Room, Primary Bedroom, Bedroom 2, Bedroom 3, Kitchen, Basement, Foyer, Laundry, Loft, Office
Basement Connecting Stairway, Improved, Interior Access, Poured Concrete, Rough Bath Plumb, Space For Rooms, Sump Pump, Unfinished, Windows
Main Level Bedrooms 2
Interior
Interior Features Crown Moldings, Family Room Off Kitchen, Floor Plan - Open, Formal/Separate Dining Room, Kitchen - Island, Pantry, Recessed Lighting, Bathroom - Soaking Tub, Sprinkler System, Bathroom - Tub Shower, Walk-in Closet(s), Window Treatments
Hot Water Natural Gas, Tankless
Heating Forced Air
Cooling Central A/C
Flooring Carpet, Ceramic Tile, Engineered Wood, Laminate Plank, Luxury Vinyl Plank, Luxury Vinyl Tile, Partially Carpeted
Fireplaces Number 1
Fireplaces Type Fireplace - Glass Doors, Gas/Propane
Inclusions See Inclusion/Exclusion List
Equipment Built-In Microwave, Dishwasher, Disposal, Dryer, Dryer - Front Loading, Exhaust Fan, Microwave, Oven - Self Cleaning, Oven - Single, Oven/Range - Gas, Refrigerator, Range Hood, Stainless Steel Appliances, Stove, Washer, Water Heater - Tankless
Furnishings No
Fireplace Y
Window Features Double Hung,Double Pane,Energy Efficient,Screens,Vinyl Clad
Appliance Built-In Microwave, Dishwasher, Disposal, Dryer, Dryer - Front Loading, Exhaust Fan, Microwave, Oven - Self Cleaning, Oven - Single, Oven/Range - Gas, Refrigerator, Range Hood, Stainless Steel Appliances, Stove, Washer, Water Heater - Tankless
Heat Source Natural Gas
Laundry Has Laundry, Main Floor, Dryer In Unit, Washer In Unit
Exterior
Exterior Feature Porch(es)
Garage Garage - Front Entry, Garage Door Opener, Inside Access
Garage Spaces 4.0
Utilities Available Cable TV Available, Electric Available, Natural Gas Available, Phone Available, Sewer Available, Water Available
Amenities Available Basketball Courts, Common Grounds, Community Center, Club House, Jog/Walk Path, Meeting Room, Pool - Outdoor, Tennis Courts, Tot Lots/Playground
Waterfront N
Water Access N
View Garden/Lawn
Roof Type Architectural Shingle
Street Surface Black Top
Accessibility None
Porch Porch(es)
Road Frontage City/County
Parking Type Attached Garage, Driveway, On Street
Attached Garage 2
Total Parking Spaces 4
Garage Y
Building
Lot Description Cleared, Corner, Cul-de-sac, Front Yard, Landscaping, Rear Yard, SideYard(s)
Story 3
Foundation Concrete Perimeter
Sewer Public Sewer
Water Public
Architectural Style Craftsman
Level or Stories 3
Additional Building Above Grade, Below Grade
Structure Type 9'+ Ceilings,Dry Wall,High,Tray Ceilings
New Construction N
Schools
Elementary Schools Call School Board
Middle Schools Call School Board
High Schools Call School Board
School District Frederick County Public Schools
Others
Pets Allowed Y
HOA Fee Include Common Area Maintenance,Management,Pool(s),Reserve Funds
Senior Community No
Tax ID 1102595878
Ownership Fee Simple
SqFt Source Assessor
Security Features Smoke Detector,Sprinkler System - Indoor
Acceptable Financing Conventional, FHA, VA
Horse Property N
Listing Terms Conventional, FHA, VA
Financing Conventional,FHA,VA
Special Listing Condition Standard
Pets Description Breed Restrictions, Case by Case Basis, Cats OK, Dogs OK

GET MORE INFORMATION

- Homes For Sale in Lumberton, NJ
- Homes For Sale in Barrington, NJ
- Homes For Sale in West Berlin, NJ
- Homes For Sale in Browns Mills, NJ
- Homes For Sale in Sicklerville, NJ
- Homes For Sale in Sewell, NJ
- Homes For Sale in Beach Haven, NJ
- Homes For Sale in Bordentown, NJ
- Homes For Sale in Palmyra, NJ
- Homes For Sale in Berlin, NJ
- Homes For Sale in Gibbstown, NJ
- Homes For Sale in Audubon, NJ
- Homes For Sale in Cherry Hill, NJ
- Homes For Sale in Blackwood, NJ
- Homes For Sale in Mount Laurel, NJ
- Homes For Sale in Marlton, NJ
- Homes For Sale in Philadelphia, PA
- Homes For Sale in Collingswood, NJ
- Homes For Sale in Hainesport, NJ
- Homes For Sale in Oaklyn, NJ
- Homes For Sale in Voorhees, NJ
- Homes For Sale in Somerdale, NJ
- Homes For Sale in Pennsauken, NJ
- Homes For Sale in Maple Shade, NJ
- Homes For Sale in Plainsboro, NJ
- Homes For Sale in Medford, NJ
- Homes For Sale in Moorestown, NJ



