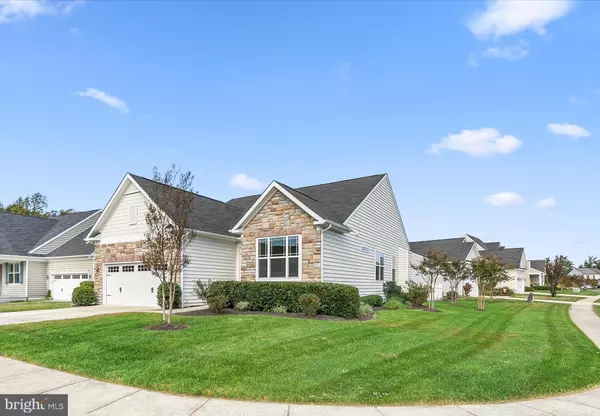32351 PRESERVE DR #327 Lewes, DE 19958
UPDATED:
11/06/2024 06:15 PM
Key Details
Property Type Single Family Home
Sub Type Detached
Listing Status Under Contract
Purchase Type For Sale
Square Footage 1,900 sqft
Price per Sqft $276
Subdivision Villages At Red Mill Pond
MLS Listing ID DESU2072324
Style Ranch/Rambler
Bedrooms 2
Full Baths 2
HOA Fees $546/qua
HOA Y/N Y
Abv Grd Liv Area 1,900
Originating Board BRIGHT
Year Built 2014
Lot Size 9,583 Sqft
Acres 0.22
Property Description
The living room, anchored by a cozy gas fireplace, seamlessly connects to the gourmet kitchen and dining areas. The kitchen is a chef's dream, featuring crisp white cabinetry with under-cabinet lighting, double wall ovens, a gas cooktop, and sleek stainless-steel appliances. An island offers additional seating, perfect for casual meals or socializing. Step through the dining room into a spacious 4-season room, where high vaulted ceilings, a feature ceiling fan, and an atrium door lead to a beautifully landscaped paver patio, enclosed by a white picket fence.
The primary suite is a private retreat, offering two walk-in closets and a spa-like ensuite bath with a granite-topped dual vanity, a stall shower with bench seating, a window for natural light, and a private water closet. A second guest bedroom, a beautifully appointed hall bath, a home office, and a laundry room with access to the garage complete this well-designed layout. Storage is plentiful, thanks to a full concrete-floored crawl space.
This home also features an irrigation system with its own well, a major cost savings for maintaining the landscaping. This prime location is within walking distance to the clubhouse. Residents of The Villages at Red Mill Pond enjoy maintenance-free living with lawn care provided, as well as access to a range of amenities including a pool, clubhouse, pier, kayak launch, pickleball court, fitness center, and direct access to the scenic Lewes bike trail. This charming home offers the perfect blend of comfort and coastal elegance, inviting you to unwind, rejuvenate, and make lasting memories.
Location
State DE
County Sussex
Area Lewes Rehoboth Hundred (31009)
Zoning RES
Rooms
Other Rooms Living Room, Dining Room, Primary Bedroom, Bedroom 2, Kitchen, Laundry, Office, Solarium
Main Level Bedrooms 2
Interior
Interior Features Breakfast Area, Kitchen - Eat-In, Combination Kitchen/Living, Ceiling Fan(s), Dining Area, Combination Dining/Living, Combination Kitchen/Dining, Crown Moldings, Family Room Off Kitchen, Recessed Lighting, Bathroom - Stall Shower, Wainscotting, Wood Floors, Walk-in Closet(s)
Hot Water Natural Gas
Heating Forced Air
Cooling Central A/C
Flooring Carpet, Hardwood, Tile/Brick, Vinyl, Ceramic Tile
Fireplaces Number 1
Fireplaces Type Gas/Propane, Mantel(s)
Equipment Disposal, Icemaker, Refrigerator, Microwave, Oven/Range - Gas, Washer/Dryer Hookups Only, Built-In Microwave, Cooktop, Dryer, Exhaust Fan, Oven - Double, Oven/Range - Electric, Stainless Steel Appliances, Water Heater, Washer
Fireplace Y
Window Features Insulated,Double Pane,Vinyl Clad
Appliance Disposal, Icemaker, Refrigerator, Microwave, Oven/Range - Gas, Washer/Dryer Hookups Only, Built-In Microwave, Cooktop, Dryer, Exhaust Fan, Oven - Double, Oven/Range - Electric, Stainless Steel Appliances, Water Heater, Washer
Heat Source Natural Gas
Laundry Has Laundry
Exterior
Exterior Feature Patio(s)
Garage Garage - Front Entry, Inside Access
Garage Spaces 4.0
Fence Decorative, Vinyl, Rear
Amenities Available Community Center, Fitness Center, Swimming Pool, Water/Lake Privileges
Waterfront N
Water Access N
View Garden/Lawn
Roof Type Architectural Shingle
Accessibility Level Entry - Main, Other
Porch Patio(s)
Parking Type Off Street, Driveway, Attached Garage
Attached Garage 2
Total Parking Spaces 4
Garage Y
Building
Lot Description Landscaping, Corner, Front Yard, Rear Yard, SideYard(s)
Story 1
Foundation Concrete Perimeter, Crawl Space
Sewer Public Sewer
Water Public
Architectural Style Ranch/Rambler
Level or Stories 1
Additional Building Above Grade
Structure Type 9'+ Ceilings,Dry Wall
New Construction N
Schools
School District Cape Henlopen
Others
Senior Community No
Tax ID 334-04.00-416.00-327
Ownership Fee Simple
SqFt Source Estimated
Security Features Intercom,Main Entrance Lock,Smoke Detector
Acceptable Financing Cash, Conventional
Listing Terms Cash, Conventional
Financing Cash,Conventional
Special Listing Condition Standard

GET MORE INFORMATION

- Homes For Sale in Lumberton, NJ
- Homes For Sale in Barrington, NJ
- Homes For Sale in West Berlin, NJ
- Homes For Sale in Browns Mills, NJ
- Homes For Sale in Sicklerville, NJ
- Homes For Sale in Sewell, NJ
- Homes For Sale in Beach Haven, NJ
- Homes For Sale in Bordentown, NJ
- Homes For Sale in Palmyra, NJ
- Homes For Sale in Berlin, NJ
- Homes For Sale in Gibbstown, NJ
- Homes For Sale in Audubon, NJ
- Homes For Sale in Cherry Hill, NJ
- Homes For Sale in Blackwood, NJ
- Homes For Sale in Mount Laurel, NJ
- Homes For Sale in Marlton, NJ
- Homes For Sale in Philadelphia, PA
- Homes For Sale in Collingswood, NJ
- Homes For Sale in Hainesport, NJ
- Homes For Sale in Oaklyn, NJ
- Homes For Sale in Voorhees, NJ
- Homes For Sale in Somerdale, NJ
- Homes For Sale in Pennsauken, NJ
- Homes For Sale in Maple Shade, NJ
- Homes For Sale in Plainsboro, NJ
- Homes For Sale in Medford, NJ
- Homes For Sale in Moorestown, NJ



