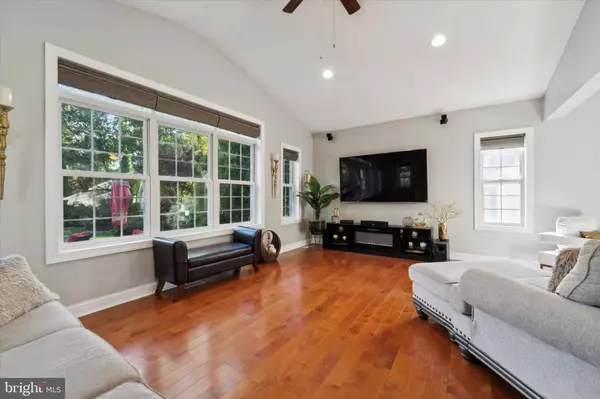44 ABERDEEN DR Sicklerville, NJ 08081
UPDATED:
10/31/2024 06:07 PM
Key Details
Property Type Single Family Home
Sub Type Detached
Listing Status Active
Purchase Type For Sale
Square Footage 2,560 sqft
Price per Sqft $219
Subdivision Wye Oak
MLS Listing ID NJCD2078346
Style Colonial
Bedrooms 4
Full Baths 2
Half Baths 1
HOA Y/N N
Abv Grd Liv Area 2,560
Originating Board BRIGHT
Year Built 1990
Annual Tax Amount $11,268
Tax Year 2023
Lot Size 0.267 Acres
Acres 0.27
Lot Dimensions 75.00 x 155.00
Property Description
Venture outside to your private oasis, featuring a gorgeous in-ground pool nestled within beautifully landscaped gardens, hardscaping accents, and a charming gravel garden complete with a fire pit. The fenced backyard, adorned with mature trees, provides a peaceful retreat for family gatherings and relaxation. A practical shed offers storage for lawn care equipment and pool accessories.
The kitchen is beautiful, complete with newer cabinets, granite countertops, and a decorative backsplash. The home includes two thoughtful additions: a kitchenette located between the kitchen and the rear entry for additional seating and service space, and a family room equipped with a surround sound system for your entertainment enjoyment.
On the upper level, you’ll find four generously sized bedrooms, each offering generous closet space. The primary room features a walk-in closet and a bathroom with double sinks.
The fully finished basement is an impressive highlight, featuring a pool room, additional space for your hobbies or relaxation, and a large storage room.
This property enjoys a great location that offers convenient access to shopping areas, and dining options. You’re less than an hour away from the beautiful NJ shore points and just 30 minutes from Philadelphia International Airport!
This home is truly move-in ready, simply unpack and start living! Located within the desirable Wye Oak Neighborhood, this home is sure to capture your heart. Don’t miss the opportunity to create lasting memories in your new home. Schedule your private showing today!
Location
State NJ
County Camden
Area Gloucester Twp (20415)
Zoning RESIDENTIAL
Rooms
Other Rooms Living Room, Dining Room, Bedroom 2, Bedroom 3, Bedroom 4, Kitchen, Family Room, Den, Breakfast Room, Bedroom 1, Laundry, Storage Room, Bathroom 1, Bathroom 2
Basement Full, Fully Finished, Poured Concrete, Other
Interior
Interior Features Attic, Bar, Bathroom - Stall Shower, Breakfast Area, Built-Ins, Carpet, Ceiling Fan(s), Chair Railings, Combination Kitchen/Dining, Combination Kitchen/Living, Crown Moldings, Dining Area, Family Room Off Kitchen, Flat, Floor Plan - Open, Floor Plan - Traditional, Formal/Separate Dining Room, Kitchen - Eat-In, Kitchen - Island, Kitchen - Table Space, Kitchenette, Pantry, Primary Bath(s), Skylight(s), Upgraded Countertops, Walk-in Closet(s), Wood Floors, Other
Hot Water Natural Gas
Heating Forced Air
Cooling Central A/C
Flooring Carpet, Ceramic Tile, Slate, Wood
Inclusions All appliances in "as is condition", Pool table
Equipment Built-In Microwave, Built-In Range, Dishwasher, Refrigerator
Fireplace N
Appliance Built-In Microwave, Built-In Range, Dishwasher, Refrigerator
Heat Source Natural Gas
Exterior
Exterior Feature Patio(s), Porch(es)
Garage Built In, Garage - Front Entry, Inside Access
Garage Spaces 4.0
Fence Fully
Pool Gunite, In Ground
Utilities Available Under Ground
Waterfront N
Water Access N
View Garden/Lawn
Roof Type Asphalt,Shingle
Street Surface Black Top
Accessibility None
Porch Patio(s), Porch(es)
Road Frontage Boro/Township
Parking Type Attached Garage, Driveway
Attached Garage 2
Total Parking Spaces 4
Garage Y
Building
Story 2
Foundation Concrete Perimeter
Sewer Public Sewer
Water Public
Architectural Style Colonial
Level or Stories 2
Additional Building Above Grade, Below Grade
Structure Type Dry Wall
New Construction N
Schools
School District Winslow Township Public Schools
Others
Senior Community No
Tax ID 15-19004-00029
Ownership Fee Simple
SqFt Source Assessor
Acceptable Financing Cash, Conventional, FHA, VA, Other
Listing Terms Cash, Conventional, FHA, VA, Other
Financing Cash,Conventional,FHA,VA,Other
Special Listing Condition Standard

GET MORE INFORMATION

- Homes For Sale in Lumberton, NJ
- Homes For Sale in Barrington, NJ
- Homes For Sale in West Berlin, NJ
- Homes For Sale in Browns Mills, NJ
- Homes For Sale in Sicklerville, NJ
- Homes For Sale in Sewell, NJ
- Homes For Sale in Beach Haven, NJ
- Homes For Sale in Bordentown, NJ
- Homes For Sale in Palmyra, NJ
- Homes For Sale in Berlin, NJ
- Homes For Sale in Gibbstown, NJ
- Homes For Sale in Audubon, NJ
- Homes For Sale in Cherry Hill, NJ
- Homes For Sale in Blackwood, NJ
- Homes For Sale in Mount Laurel, NJ
- Homes For Sale in Marlton, NJ
- Homes For Sale in Philadelphia, PA
- Homes For Sale in Collingswood, NJ
- Homes For Sale in Hainesport, NJ
- Homes For Sale in Oaklyn, NJ
- Homes For Sale in Voorhees, NJ
- Homes For Sale in Somerdale, NJ
- Homes For Sale in Pennsauken, NJ
- Homes For Sale in Maple Shade, NJ
- Homes For Sale in Plainsboro, NJ
- Homes For Sale in Medford, NJ
- Homes For Sale in Moorestown, NJ



