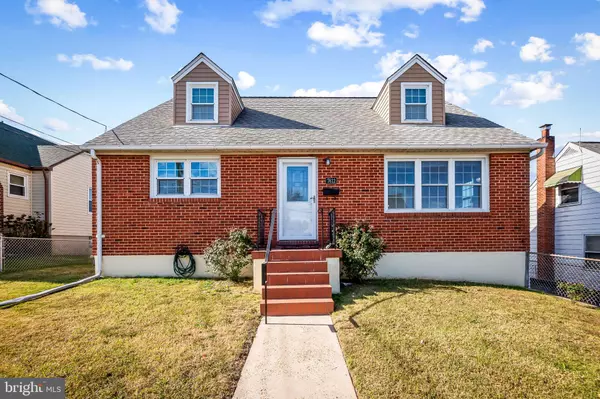7612 RIDDLE AVE Baltimore, MD 21224
UPDATED:
11/05/2024 12:27 PM
Key Details
Property Type Single Family Home
Sub Type Detached
Listing Status Active
Purchase Type For Sale
Square Footage 1,470 sqft
Price per Sqft $271
Subdivision Eastview
MLS Listing ID MDBC2110640
Style Cape Cod
Bedrooms 4
Full Baths 3
HOA Y/N N
Abv Grd Liv Area 1,470
Originating Board BRIGHT
Year Built 1954
Annual Tax Amount $1,908
Tax Year 2024
Lot Size 5,500 Sqft
Acres 0.13
Lot Dimensions 1.00 x
Property Description
The upper level boasts two generously sized bedrooms with large closets, sharing a full bath with a convenient stand-up shower. On the entry level, you'll find two additional bedrooms, each offering plenty of closet space, a full bath, and an extra-large living room perfect for entertaining or relaxing. The updated kitchen is a chef's dream, featuring custom cabinetry, granite countertops, and stainless steel appliances. It opens seamlessly to a cozy dining room, creating a perfect space for family meals and gatherings.
The fully finished lower level offers incredible flexibility, with a recreation room and a second full kitchen, making it perfect for an in-law suite or multi-generational household. This level also includes a beautifully updated full bath for added convenience.
With a young roof, updated windows, off-street parking, and a fenced yard, this home is move-in ready! Located in close proximity to public transportation, major highways, and shopping, you'll have everything you need at your fingertips.
Bright, cheerful, and expertly maintained—this home is ready to welcome its next owner!
Location
State MD
County Baltimore
Zoning RESIDENTIAL
Rooms
Other Rooms Living Room, Dining Room, Primary Bedroom, Bedroom 2, Bedroom 3, Bedroom 4, Kitchen, Recreation Room, Bathroom 1, Bathroom 2, Bathroom 3
Basement Connecting Stairway, Full, Fully Finished, Heated, Improved, Interior Access, Outside Entrance, Space For Rooms
Main Level Bedrooms 2
Interior
Interior Features 2nd Kitchen, Bathroom - Tub Shower, Dining Area, Entry Level Bedroom, Floor Plan - Traditional
Hot Water Natural Gas
Heating Forced Air
Cooling Central A/C
Flooring Engineered Wood
Equipment Built-In Microwave, Dishwasher, Disposal, Dryer, Water Heater, Washer, Stove, Stainless Steel Appliances, Refrigerator
Furnishings No
Fireplace N
Window Features Double Hung,Replacement
Appliance Built-In Microwave, Dishwasher, Disposal, Dryer, Water Heater, Washer, Stove, Stainless Steel Appliances, Refrigerator
Heat Source Natural Gas
Laundry Lower Floor
Exterior
Garage Spaces 3.0
Waterfront N
Water Access N
Roof Type Architectural Shingle
Accessibility None
Parking Type Driveway
Total Parking Spaces 3
Garage N
Building
Story 2
Foundation Block
Sewer Public Sewer
Water Public
Architectural Style Cape Cod
Level or Stories 2
Additional Building Above Grade, Below Grade
New Construction N
Schools
School District Baltimore County Public Schools
Others
Pets Allowed Y
Senior Community No
Tax ID 04121212074860
Ownership Fee Simple
SqFt Source Assessor
Acceptable Financing FHA, Cash, Conventional, VA
Listing Terms FHA, Cash, Conventional, VA
Financing FHA,Cash,Conventional,VA
Special Listing Condition Standard
Pets Description No Pet Restrictions

GET MORE INFORMATION

- Homes For Sale in Lumberton, NJ
- Homes For Sale in Barrington, NJ
- Homes For Sale in West Berlin, NJ
- Homes For Sale in Browns Mills, NJ
- Homes For Sale in Sicklerville, NJ
- Homes For Sale in Sewell, NJ
- Homes For Sale in Beach Haven, NJ
- Homes For Sale in Bordentown, NJ
- Homes For Sale in Palmyra, NJ
- Homes For Sale in Berlin, NJ
- Homes For Sale in Gibbstown, NJ
- Homes For Sale in Audubon, NJ
- Homes For Sale in Cherry Hill, NJ
- Homes For Sale in Blackwood, NJ
- Homes For Sale in Mount Laurel, NJ
- Homes For Sale in Marlton, NJ
- Homes For Sale in Philadelphia, PA
- Homes For Sale in Collingswood, NJ
- Homes For Sale in Hainesport, NJ
- Homes For Sale in Oaklyn, NJ
- Homes For Sale in Voorhees, NJ
- Homes For Sale in Somerdale, NJ
- Homes For Sale in Pennsauken, NJ
- Homes For Sale in Maple Shade, NJ
- Homes For Sale in Plainsboro, NJ
- Homes For Sale in Medford, NJ
- Homes For Sale in Moorestown, NJ



