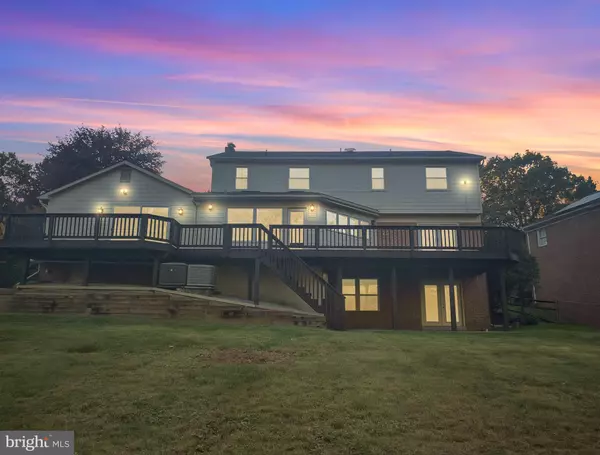8925 CHERBOURG DR Potomac, MD 20854
OPEN HOUSE
Sat Nov 09, 1:00pm - 3:00pm
UPDATED:
11/07/2024 01:07 AM
Key Details
Property Type Single Family Home
Sub Type Detached
Listing Status Active
Purchase Type For Sale
Square Footage 4,875 sqft
Price per Sqft $317
Subdivision Lake Normandy Estates
MLS Listing ID MDMC2153598
Style Colonial
Bedrooms 6
Full Baths 4
Half Baths 1
HOA Y/N N
Abv Grd Liv Area 3,750
Originating Board BRIGHT
Year Built 1967
Annual Tax Amount $12,106
Tax Year 2024
Lot Size 0.692 Acres
Acres 0.69
Property Description
THIS HOME IS VIRTUALLY STAGED.
Location
State MD
County Montgomery
Zoning R200
Rooms
Basement Connecting Stairway, Daylight, Partial, Outside Entrance, Partially Finished
Main Level Bedrooms 1
Interior
Hot Water Natural Gas
Heating Programmable Thermostat, Heat Pump(s), Central
Cooling Central A/C
Flooring Engineered Wood, Hardwood
Fireplaces Number 2
Equipment Built-In Microwave, Cooktop, Cooktop - Down Draft, Dishwasher, Disposal, Exhaust Fan, Icemaker, Extra Refrigerator/Freezer, Oven - Wall, Refrigerator, Stainless Steel Appliances, Washer/Dryer Hookups Only, Water Heater
Fireplace Y
Window Features Bay/Bow,Double Pane,Screens,Skylights,Sliding
Appliance Built-In Microwave, Cooktop, Cooktop - Down Draft, Dishwasher, Disposal, Exhaust Fan, Icemaker, Extra Refrigerator/Freezer, Oven - Wall, Refrigerator, Stainless Steel Appliances, Washer/Dryer Hookups Only, Water Heater
Heat Source Natural Gas
Laundry Main Floor, Washer In Unit
Exterior
Garage Spaces 4.0
Waterfront N
Water Access N
Accessibility 2+ Access Exits, Accessible Switches/Outlets, Grab Bars Mod, Level Entry - Main, Low Bathroom Mirrors
Parking Type Driveway
Total Parking Spaces 4
Garage N
Building
Story 3
Foundation Concrete Perimeter, Brick/Mortar
Sewer Public Sewer
Water Public
Architectural Style Colonial
Level or Stories 3
Additional Building Above Grade, Below Grade
New Construction N
Schools
Elementary Schools Beverly Farms
Middle Schools Herbert Hoover
High Schools Winston Churchill
School District Montgomery County Public Schools
Others
Senior Community No
Tax ID 161000880105
Ownership Fee Simple
SqFt Source Assessor
Acceptable Financing Cash, Conventional, Exchange, FHA, VA
Listing Terms Cash, Conventional, Exchange, FHA, VA
Financing Cash,Conventional,Exchange,FHA,VA
Special Listing Condition Standard

GET MORE INFORMATION

- Homes For Sale in Lumberton, NJ
- Homes For Sale in Barrington, NJ
- Homes For Sale in West Berlin, NJ
- Homes For Sale in Browns Mills, NJ
- Homes For Sale in Sicklerville, NJ
- Homes For Sale in Sewell, NJ
- Homes For Sale in Beach Haven, NJ
- Homes For Sale in Bordentown, NJ
- Homes For Sale in Palmyra, NJ
- Homes For Sale in Berlin, NJ
- Homes For Sale in Gibbstown, NJ
- Homes For Sale in Audubon, NJ
- Homes For Sale in Cherry Hill, NJ
- Homes For Sale in Blackwood, NJ
- Homes For Sale in Mount Laurel, NJ
- Homes For Sale in Marlton, NJ
- Homes For Sale in Philadelphia, PA
- Homes For Sale in Collingswood, NJ
- Homes For Sale in Hainesport, NJ
- Homes For Sale in Oaklyn, NJ
- Homes For Sale in Voorhees, NJ
- Homes For Sale in Somerdale, NJ
- Homes For Sale in Pennsauken, NJ
- Homes For Sale in Maple Shade, NJ
- Homes For Sale in Plainsboro, NJ
- Homes For Sale in Medford, NJ
- Homes For Sale in Moorestown, NJ



