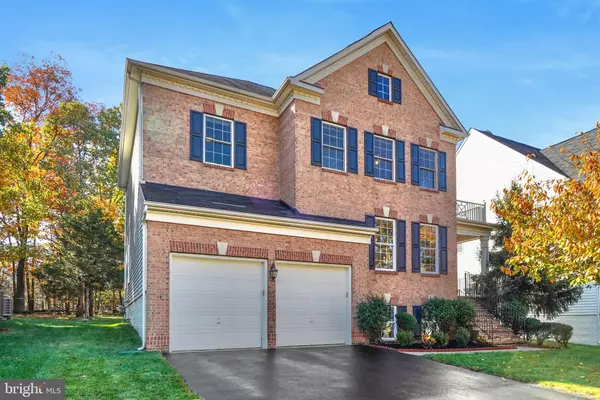14547 OLD MILL RD Centreville, VA 20121
UPDATED:
11/09/2024 12:42 AM
Key Details
Property Type Single Family Home
Sub Type Detached
Listing Status Under Contract
Purchase Type For Sale
Square Footage 3,671 sqft
Price per Sqft $253
Subdivision None Available
MLS Listing ID VAFX2175112
Style Colonial
Bedrooms 6
Full Baths 4
Half Baths 1
HOA Fees $141/mo
HOA Y/N Y
Abv Grd Liv Area 2,871
Originating Board BRIGHT
Year Built 2007
Annual Tax Amount $8,736
Tax Year 2023
Lot Size 6,679 Sqft
Acres 0.15
Property Description
Welcome to your dream home! This beautifully updated and well maintained 6-bedroom, 4.5-bath colonial masterpiece offers 3,600 square feet of luxurious living space, nestled on a no-through street in a serene neighborhood. Step into a grand foyer with a cathedral ceiling and stunning staircase. The open floor plan seamlessly connects the living and dining rooms, perfect for entertaining. The heart of the home is the gorgeous kitchen, featuring a new gas cooktop, new double wall oven, new dishwasher, and a new sleek backsplash. The center island, granite countertops, and hardwood floors complete this chef’s paradise. Enjoy casual meals in the breakfast area, which overlooks the lush, tree-lined backyard and leads to a newly resurfaced Trex deck—ideal for outdoor gatherings or relaxing evenings. You’ll enjoy the gas fireplace on the upcoming chilly nights in the adjacent family room. Upstairs, you'll find plush newer carpeting throughout the four spacious bedrooms as well as three well-appointed bathrooms. The expansive primary suite boasts a cozy sitting area, THREE closets, and a luxurious attached bathroom with a double vanity, soaking tub, and separate shower. The laundry room on this level is an added convenience. Need space for guests? The walk-out basement offers TWO additional bedrooms, a fantastic recreation room with a wet bar, full bath, and a second laundry room—perfect for hosting family or friends. This home is ideally situated in an established neighborhood with a low HOA fee. Enjoy easy access to shopping, dining, parks, and major commuting routes, including I-66, Rt. 28, and Fairfax County Parkway. Don’t miss the chance to make this exceptional home yours! Schedule a showing today!
Location
State VA
County Fairfax
Zoning 303
Direction North
Rooms
Other Rooms Living Room, Dining Room, Primary Bedroom, Bedroom 2, Bedroom 3, Bedroom 4, Bedroom 5, Kitchen, Family Room, Foyer, Laundry, Recreation Room, Utility Room, Bedroom 6, Bathroom 2, Bathroom 3, Primary Bathroom, Full Bath, Half Bath
Basement Fully Finished, Walkout Stairs
Interior
Interior Features Bathroom - Soaking Tub, Bathroom - Tub Shower, Bathroom - Walk-In Shower, Breakfast Area, Carpet, Ceiling Fan(s), Chair Railings, Crown Moldings, Family Room Off Kitchen, Floor Plan - Open, Formal/Separate Dining Room, Kitchen - Gourmet, Kitchen - Island, Recessed Lighting, Upgraded Countertops, Walk-in Closet(s), Wet/Dry Bar, Window Treatments, Wood Floors
Hot Water Natural Gas
Heating Forced Air
Cooling Central A/C
Flooring Carpet, Ceramic Tile, Fully Carpeted, Hardwood, Luxury Vinyl Tile
Fireplaces Number 1
Fireplaces Type Gas/Propane
Inclusions Family Room Mirror
Equipment Built-In Microwave, Cooktop - Down Draft, Dishwasher, Disposal, Dryer - Electric, Refrigerator, Stainless Steel Appliances, Washer, Microwave, Oven - Double, Oven - Wall
Furnishings No
Fireplace Y
Appliance Built-In Microwave, Cooktop - Down Draft, Dishwasher, Disposal, Dryer - Electric, Refrigerator, Stainless Steel Appliances, Washer, Microwave, Oven - Double, Oven - Wall
Heat Source Natural Gas
Laundry Upper Floor
Exterior
Exterior Feature Deck(s), Porch(es)
Garage Garage - Front Entry, Garage Door Opener
Garage Spaces 4.0
Utilities Available Electric Available, Natural Gas Available
Waterfront N
Water Access N
View Trees/Woods
Roof Type Architectural Shingle
Accessibility None
Porch Deck(s), Porch(es)
Parking Type Attached Garage, Driveway, On Street
Attached Garage 2
Total Parking Spaces 4
Garage Y
Building
Lot Description Backs to Trees, No Thru Street
Story 3
Foundation Slab
Sewer Public Sewer
Water Public
Architectural Style Colonial
Level or Stories 3
Additional Building Above Grade, Below Grade
New Construction N
Schools
Elementary Schools Bull Run
Middle Schools Liberty
High Schools Centreville
School District Fairfax County Public Schools
Others
HOA Fee Include Common Area Maintenance,Trash
Senior Community No
Tax ID 0651 19 0018
Ownership Fee Simple
SqFt Source Assessor
Security Features Smoke Detector
Acceptable Financing Cash, Conventional, FHA, VA
Listing Terms Cash, Conventional, FHA, VA
Financing Cash,Conventional,FHA,VA
Special Listing Condition Standard

GET MORE INFORMATION

- Homes For Sale in Lumberton, NJ
- Homes For Sale in Barrington, NJ
- Homes For Sale in West Berlin, NJ
- Homes For Sale in Browns Mills, NJ
- Homes For Sale in Sicklerville, NJ
- Homes For Sale in Sewell, NJ
- Homes For Sale in Beach Haven, NJ
- Homes For Sale in Bordentown, NJ
- Homes For Sale in Palmyra, NJ
- Homes For Sale in Berlin, NJ
- Homes For Sale in Gibbstown, NJ
- Homes For Sale in Audubon, NJ
- Homes For Sale in Cherry Hill, NJ
- Homes For Sale in Blackwood, NJ
- Homes For Sale in Mount Laurel, NJ
- Homes For Sale in Marlton, NJ
- Homes For Sale in Philadelphia, PA
- Homes For Sale in Collingswood, NJ
- Homes For Sale in Hainesport, NJ
- Homes For Sale in Oaklyn, NJ
- Homes For Sale in Voorhees, NJ
- Homes For Sale in Somerdale, NJ
- Homes For Sale in Pennsauken, NJ
- Homes For Sale in Maple Shade, NJ
- Homes For Sale in Plainsboro, NJ
- Homes For Sale in Medford, NJ
- Homes For Sale in Moorestown, NJ



