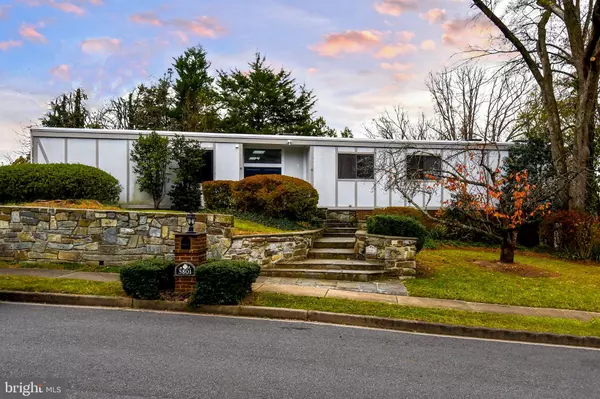5801 BENT TWIG RD Mclean, VA 22101
UPDATED:
11/24/2024 09:03 PM
Key Details
Property Type Single Family Home
Sub Type Detached
Listing Status Active
Purchase Type For Rent
Square Footage 3,020 sqft
Subdivision Dogwoods At Langley
MLS Listing ID VAFX2208902
Style Art Deco,Contemporary,Mid-Century Modern,Tudor
Bedrooms 6
Full Baths 6
Abv Grd Liv Area 3,020
Originating Board BRIGHT
Year Built 1973
Lot Size 0.431 Acres
Acres 0.43
Property Description
Step inside to discover an inviting foyer leading to an open floor plan that seamlessly connects the formal living and dining areas, making it ideal for entertaining. The main level features 5 spacious bedrooms and 4 full bathrooms, including a magnificent primary suite complete with a cozy fireplace—perfect for unwinding after a long day.
The lower level offers additional living space with 2 bedrooms and 2 full baths, ideal for guests or family members seeking privacy. With a total of 3 fireplaces throughout the home, you’ll enjoy warmth and ambiance year-round.
Outside, your private oasis awaits with a built in grill and a beautiful pool, perfect for summer gatherings or relaxing evenings under the stars. This home comes with a 2-car garage and a long driveway, providing ample parking and storage.
This property has just been fully painted, new skylights replaced, new kitchen appliances, and new blinds have been installed. Location couldn’t be better! Situated just off 123, you’ll have quick access to the George Washington Parkway and be just minutes away from the vibrant shopping and dining options at Tysons Corner, as well as all that Washington, DC has to offer.
Don’t miss your chance to call this extraordinary house your home. Schedule a viewing today! Professional photos coming soon!
Location
State VA
County Fairfax
Zoning 121
Rooms
Basement Fully Finished, Outside Entrance, Rear Entrance, Walkout Level
Main Level Bedrooms 4
Interior
Hot Water Natural Gas
Heating Forced Air
Cooling Central A/C
Fireplaces Number 3
Equipment Cooktop, Dishwasher, Disposal, Dryer, Microwave, Oven - Wall, Washer
Fireplace Y
Appliance Cooktop, Dishwasher, Disposal, Dryer, Microwave, Oven - Wall, Washer
Heat Source Natural Gas
Exterior
Exterior Feature Patio(s), Terrace
Garage Garage - Side Entry, Oversized
Garage Spaces 2.0
Amenities Available Tennis Courts
Water Access N
Accessibility None
Porch Patio(s), Terrace
Attached Garage 2
Total Parking Spaces 2
Garage Y
Building
Story 2
Foundation Concrete Perimeter
Sewer Public Sewer
Water Public
Architectural Style Art Deco, Contemporary, Mid-Century Modern, Tudor
Level or Stories 2
Additional Building Above Grade, Below Grade
New Construction N
Schools
Elementary Schools Sherman
Middle Schools Longfellow
High Schools Mclean
School District Fairfax County Public Schools
Others
Pets Allowed Y
Senior Community No
Tax ID 0312 19 0022
Ownership Other
SqFt Source Assessor
Pets Description Case by Case Basis, Pet Addendum/Deposit, Dogs OK, Cats OK

GET MORE INFORMATION

- Homes For Sale in Lumberton, NJ
- Homes For Sale in Barrington, NJ
- Homes For Sale in West Berlin, NJ
- Homes For Sale in Browns Mills, NJ
- Homes For Sale in Sicklerville, NJ
- Homes For Sale in Sewell, NJ
- Homes For Sale in Beach Haven, NJ
- Homes For Sale in Bordentown, NJ
- Homes For Sale in Palmyra, NJ
- Homes For Sale in Berlin, NJ
- Homes For Sale in Gibbstown, NJ
- Homes For Sale in Audubon, NJ
- Homes For Sale in Cherry Hill, NJ
- Homes For Sale in Blackwood, NJ
- Homes For Sale in Mount Laurel, NJ
- Homes For Sale in Marlton, NJ
- Homes For Sale in Philadelphia, PA
- Homes For Sale in Collingswood, NJ
- Homes For Sale in Hainesport, NJ
- Homes For Sale in Oaklyn, NJ
- Homes For Sale in Voorhees, NJ
- Homes For Sale in Somerdale, NJ
- Homes For Sale in Pennsauken, NJ
- Homes For Sale in Maple Shade, NJ
- Homes For Sale in Plainsboro, NJ
- Homes For Sale in Medford, NJ
- Homes For Sale in Moorestown, NJ



