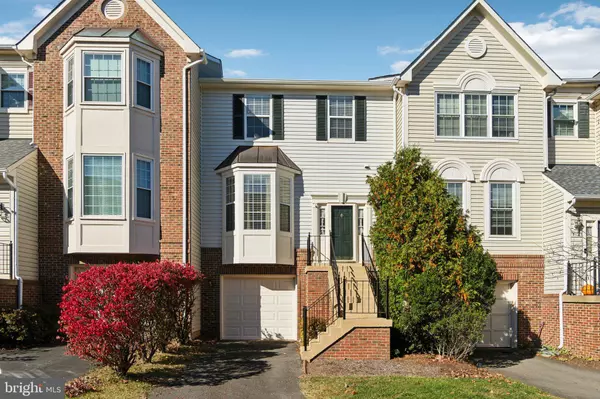20167 HARDWOOD TER Ashburn, VA 20147
OPEN HOUSE
Sat Nov 09, 12:00pm - 2:00pm
UPDATED:
11/08/2024 04:08 AM
Key Details
Property Type Townhouse
Sub Type Interior Row/Townhouse
Listing Status Active
Purchase Type For Sale
Square Footage 2,008 sqft
Price per Sqft $293
Subdivision Univeristy Center
MLS Listing ID VALO2082914
Style Traditional
Bedrooms 3
Full Baths 2
Half Baths 1
HOA Fees $105/mo
HOA Y/N Y
Abv Grd Liv Area 2,008
Originating Board BRIGHT
Year Built 1996
Annual Tax Amount $4,578
Tax Year 2024
Lot Size 1,742 Sqft
Acres 0.04
Property Description
Spacious Open Floor Plan, over 2000 square feet ready to move in with Fresh Paint, New Light Fixtures and so many updates - perfect for entertaining with Gorgeous Hardwood Floors on all 3 levels;
Gourmet Kitchen with stainless steel appliances, plenty of counter space with granite; Huge Deck right off the kitchen to enjoy your barbecues; Upper Level - Primary Bedroom with Recessed Lights, fantastic Walk-in Closet & Luxurious Bath with tub and separate shower with custom tile; Two other bedrooms with Cathedral Ceilings, Recessed Lights and great closets with organizers too; 2nd Bath updated with beautiful tile shower and vanity;
Lower level - Rec Room with hardwood floors, laundry room and a 3 piece rough-in if you would like to add another full bath. Walk-out to the rear patio so peaceful. Major Updates - Entire Interior Paint (2024), Roof (2019) Upgraded HVAC (2012), Garage Door & opener, Light Fixtures, and so much more!
AND....enjoy HOA amenities include club house, swimming pool, party room, basketball courts, tennis courts, playgrounds, walking trails, etc A commuters dream, conveniently located to all major roads (RT 7, Dulles Toll Rd, RT 28 & RT 50), 10 minutes away Dulles Airport, Ashburn Silver Line Metro and more shops/retail - Villages of Leesburg, Lansdowne Town Center and so much more...What else can you ask for...Welcome Home!!
Location
State VA
County Loudoun
Zoning R16
Rooms
Other Rooms Living Room, Dining Room, Primary Bedroom, Bedroom 2, Bedroom 3, Kitchen, Family Room, Foyer, Breakfast Room
Basement Connecting Stairway, Outside Entrance, Rear Entrance, Daylight, Full, Fully Finished, Rough Bath Plumb, Walkout Level, Windows
Interior
Interior Features Dining Area, Kitchen - Gourmet, Kitchen - Table Space, Primary Bath(s), Crown Moldings, Upgraded Countertops, Wood Floors, Floor Plan - Open, Ceiling Fan(s), Combination Dining/Living, Walk-in Closet(s), Recessed Lighting
Hot Water Natural Gas
Heating Forced Air
Cooling Ceiling Fan(s), Central A/C
Flooring Hardwood, Tile/Brick
Equipment Washer/Dryer Hookups Only, Dishwasher, Disposal, Icemaker, Refrigerator, Stove
Fireplace N
Window Features Bay/Bow,Double Pane,Screens
Appliance Washer/Dryer Hookups Only, Dishwasher, Disposal, Icemaker, Refrigerator, Stove
Heat Source Natural Gas
Exterior
Exterior Feature Deck(s), Patio(s)
Garage Garage Door Opener, Garage - Front Entry
Garage Spaces 1.0
Fence Fully, Rear
Utilities Available Cable TV Available
Amenities Available Bike Trail, Common Grounds, Jog/Walk Path, Pool - Outdoor, Tennis Courts, Tot Lots/Playground, Community Center
Waterfront N
Water Access N
View Garden/Lawn, Street
Roof Type Asphalt
Street Surface Black Top
Accessibility None
Porch Deck(s), Patio(s)
Parking Type Off Street, Driveway, Attached Garage
Attached Garage 1
Total Parking Spaces 1
Garage Y
Building
Lot Description Backs - Open Common Area
Story 3
Foundation Other
Sewer Public Sewer
Water Public
Architectural Style Traditional
Level or Stories 3
Additional Building Above Grade
Structure Type Cathedral Ceilings,9'+ Ceilings
New Construction N
Schools
High Schools Stone Bridge
School District Loudoun County Public Schools
Others
HOA Fee Include Management,Pool(s),Recreation Facility,Reserve Funds,Snow Removal,Trash
Senior Community No
Tax ID 039376034000
Ownership Fee Simple
SqFt Source Assessor
Special Listing Condition Standard

GET MORE INFORMATION

- Homes For Sale in Lumberton, NJ
- Homes For Sale in Barrington, NJ
- Homes For Sale in West Berlin, NJ
- Homes For Sale in Browns Mills, NJ
- Homes For Sale in Sicklerville, NJ
- Homes For Sale in Sewell, NJ
- Homes For Sale in Beach Haven, NJ
- Homes For Sale in Bordentown, NJ
- Homes For Sale in Palmyra, NJ
- Homes For Sale in Berlin, NJ
- Homes For Sale in Gibbstown, NJ
- Homes For Sale in Audubon, NJ
- Homes For Sale in Cherry Hill, NJ
- Homes For Sale in Blackwood, NJ
- Homes For Sale in Mount Laurel, NJ
- Homes For Sale in Marlton, NJ
- Homes For Sale in Philadelphia, PA
- Homes For Sale in Collingswood, NJ
- Homes For Sale in Hainesport, NJ
- Homes For Sale in Oaklyn, NJ
- Homes For Sale in Voorhees, NJ
- Homes For Sale in Somerdale, NJ
- Homes For Sale in Pennsauken, NJ
- Homes For Sale in Maple Shade, NJ
- Homes For Sale in Plainsboro, NJ
- Homes For Sale in Medford, NJ
- Homes For Sale in Moorestown, NJ



