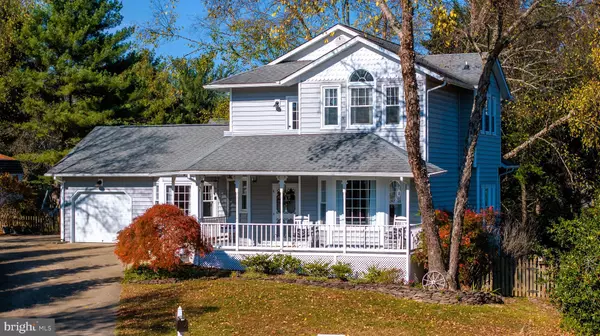307 INGLEWOOD DR Fredericksburg, VA 22407
OPEN HOUSE
Sat Dec 14, 1:00pm - 4:00pm
UPDATED:
11/21/2024 07:56 PM
Key Details
Property Type Single Family Home
Sub Type Detached
Listing Status Coming Soon
Purchase Type For Sale
Square Footage 2,200 sqft
Price per Sqft $209
Subdivision Breezewood
MLS Listing ID VASP2029050
Style Victorian,Colonial
Bedrooms 3
Full Baths 2
Half Baths 1
HOA Y/N N
Abv Grd Liv Area 2,200
Originating Board BRIGHT
Year Built 1987
Annual Tax Amount $2,889
Tax Year 2024
Lot Size 0.430 Acres
Acres 0.43
Property Description
Location
State VA
County Spotsylvania
Zoning R2
Rooms
Other Rooms Living Room, Dining Room, Primary Bedroom, Bedroom 2, Bedroom 3, Kitchen, Family Room, Foyer, Utility Room
Interior
Interior Features Breakfast Area, Family Room Off Kitchen, Dining Area, Window Treatments, Primary Bath(s), Wood Floors, Floor Plan - Open
Hot Water Electric
Heating Heat Pump(s), Forced Air
Cooling Ceiling Fan(s), Central A/C, Heat Pump(s)
Flooring Carpet, Ceramic Tile, Hardwood
Fireplaces Number 1
Fireplaces Type Wood, Screen, Mantel(s), Brick
Equipment Washer/Dryer Hookups Only, Disposal, Refrigerator, Dishwasher, Stove
Fireplace Y
Window Features Bay/Bow,Double Pane,Palladian,Screens,Skylights
Appliance Washer/Dryer Hookups Only, Disposal, Refrigerator, Dishwasher, Stove
Heat Source Electric
Laundry Hookup
Exterior
Exterior Feature Balcony, Deck(s), Porch(es)
Garage Garage Door Opener, Oversized
Garage Spaces 1.0
Fence Rear, Wood, Picket, Fully
Utilities Available Cable TV, Electric Available, Phone Available, Sewer Available, Water Available
Water Access N
View Trees/Woods
Roof Type Asphalt
Street Surface Black Top
Accessibility None
Porch Balcony, Deck(s), Porch(es)
Road Frontage State
Attached Garage 1
Total Parking Spaces 1
Garage Y
Building
Lot Description Cul-de-sac
Story 2
Foundation Crawl Space
Sewer Public Sewer
Water Public
Architectural Style Victorian, Colonial
Level or Stories 2
Additional Building Above Grade
Structure Type Vaulted Ceilings
New Construction N
Schools
Elementary Schools Parkside
Middle Schools Battlefield
High Schools Courtland
School District Spotsylvania County Public Schools
Others
Senior Community No
Tax ID 35D6-437-
Ownership Fee Simple
SqFt Source Assessor
Security Features Security System,Surveillance Sys
Acceptable Financing Cash, Conventional, FHA, VA
Listing Terms Cash, Conventional, FHA, VA
Financing Cash,Conventional,FHA,VA
Special Listing Condition Standard

GET MORE INFORMATION

- Homes For Sale in Lumberton, NJ
- Homes For Sale in Barrington, NJ
- Homes For Sale in West Berlin, NJ
- Homes For Sale in Browns Mills, NJ
- Homes For Sale in Sicklerville, NJ
- Homes For Sale in Sewell, NJ
- Homes For Sale in Beach Haven, NJ
- Homes For Sale in Bordentown, NJ
- Homes For Sale in Palmyra, NJ
- Homes For Sale in Berlin, NJ
- Homes For Sale in Gibbstown, NJ
- Homes For Sale in Audubon, NJ
- Homes For Sale in Cherry Hill, NJ
- Homes For Sale in Blackwood, NJ
- Homes For Sale in Mount Laurel, NJ
- Homes For Sale in Marlton, NJ
- Homes For Sale in Philadelphia, PA
- Homes For Sale in Collingswood, NJ
- Homes For Sale in Hainesport, NJ
- Homes For Sale in Oaklyn, NJ
- Homes For Sale in Voorhees, NJ
- Homes For Sale in Somerdale, NJ
- Homes For Sale in Pennsauken, NJ
- Homes For Sale in Maple Shade, NJ
- Homes For Sale in Plainsboro, NJ
- Homes For Sale in Medford, NJ
- Homes For Sale in Moorestown, NJ



