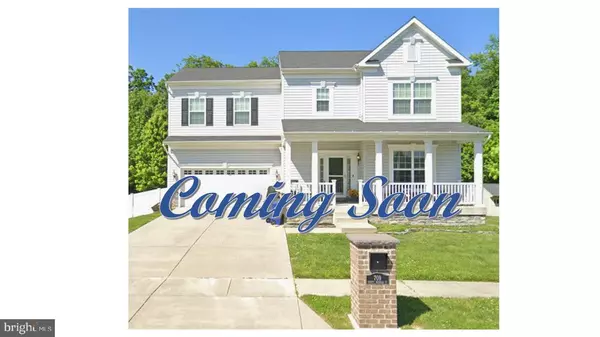709 KRISTY MICHELE CT Middle River, MD 21220
UPDATED:
11/08/2024 05:21 PM
Key Details
Property Type Single Family Home
Sub Type Detached
Listing Status Active
Purchase Type For Sale
Square Footage 3,536 sqft
Price per Sqft $162
Subdivision Sterling Reserve
MLS Listing ID MDBC2111912
Style Colonial
Bedrooms 5
Full Baths 3
Half Baths 1
HOA Y/N N
Abv Grd Liv Area 2,464
Originating Board BRIGHT
Year Built 2014
Annual Tax Amount $4,736
Tax Year 2024
Lot Size 0.345 Acres
Acres 0.34
Property Description
Location
State MD
County Baltimore
Zoning XXX
Rooms
Other Rooms Living Room, Dining Room, Primary Bedroom, Bedroom 2, Bedroom 3, Bedroom 5, Kitchen, Family Room, Breakfast Room, Mud Room, Office, Primary Bathroom, Full Bath
Basement Connecting Stairway, Fully Finished
Interior
Interior Features Attic, Breakfast Area, Dining Area, Floor Plan - Open, Recessed Lighting, Bathroom - Soaking Tub, Carpet, Ceiling Fan(s), Stove - Pellet, Wood Floors, Walk-in Closet(s)
Hot Water Electric
Heating Forced Air
Cooling Central A/C
Equipment Washer/Dryer Hookups Only, Dishwasher, Disposal, Microwave, Oven/Range - Gas, Dryer, Washer, Refrigerator, Stainless Steel Appliances
Fireplace N
Appliance Washer/Dryer Hookups Only, Dishwasher, Disposal, Microwave, Oven/Range - Gas, Dryer, Washer, Refrigerator, Stainless Steel Appliances
Heat Source Natural Gas
Exterior
Exterior Feature Porch(es), Deck(s)
Garage Garage - Front Entry, Inside Access
Garage Spaces 2.0
Fence Rear, Vinyl
Waterfront N
Water Access N
Accessibility None
Porch Porch(es), Deck(s)
Parking Type Attached Garage, Driveway
Attached Garage 2
Total Parking Spaces 2
Garage Y
Building
Story 2
Foundation Concrete Perimeter
Sewer Public Sewer
Water Public
Architectural Style Colonial
Level or Stories 2
Additional Building Above Grade, Below Grade
Structure Type Dry Wall
New Construction N
Schools
School District Baltimore County Public Schools
Others
Senior Community No
Tax ID 04152500001565
Ownership Fee Simple
SqFt Source Assessor
Special Listing Condition Standard

GET MORE INFORMATION

- Homes For Sale in Lumberton, NJ
- Homes For Sale in Barrington, NJ
- Homes For Sale in West Berlin, NJ
- Homes For Sale in Browns Mills, NJ
- Homes For Sale in Sicklerville, NJ
- Homes For Sale in Sewell, NJ
- Homes For Sale in Beach Haven, NJ
- Homes For Sale in Bordentown, NJ
- Homes For Sale in Palmyra, NJ
- Homes For Sale in Berlin, NJ
- Homes For Sale in Gibbstown, NJ
- Homes For Sale in Audubon, NJ
- Homes For Sale in Cherry Hill, NJ
- Homes For Sale in Blackwood, NJ
- Homes For Sale in Mount Laurel, NJ
- Homes For Sale in Marlton, NJ
- Homes For Sale in Philadelphia, PA
- Homes For Sale in Collingswood, NJ
- Homes For Sale in Hainesport, NJ
- Homes For Sale in Oaklyn, NJ
- Homes For Sale in Voorhees, NJ
- Homes For Sale in Somerdale, NJ
- Homes For Sale in Pennsauken, NJ
- Homes For Sale in Maple Shade, NJ
- Homes For Sale in Plainsboro, NJ
- Homes For Sale in Medford, NJ
- Homes For Sale in Moorestown, NJ

