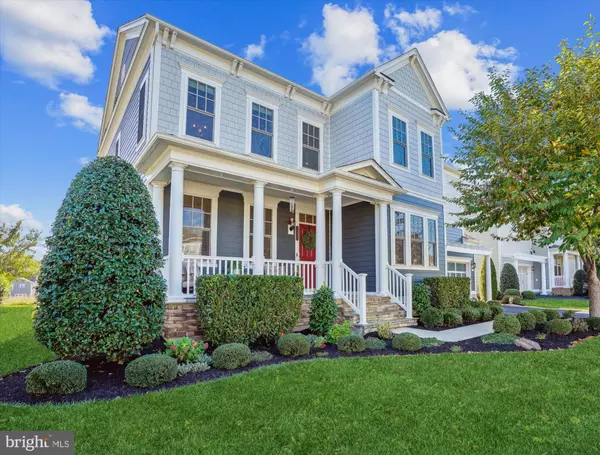41025 CLOVERWOOD DR Aldie, VA 20105
UPDATED:
11/08/2024 03:15 AM
Key Details
Property Type Single Family Home
Sub Type Detached
Listing Status Active
Purchase Type For Sale
Square Footage 4,700 sqft
Price per Sqft $308
Subdivision Willowsford
MLS Listing ID VALO2082956
Style Craftsman
Bedrooms 4
Full Baths 4
Half Baths 1
HOA Fees $729/qua
HOA Y/N Y
Abv Grd Liv Area 3,384
Originating Board BRIGHT
Year Built 2017
Annual Tax Amount $10,479
Tax Year 2024
Lot Size 7,841 Sqft
Acres 0.18
Property Description
IMMACULATE and PRISTINE this Birch floor plan by Pulte Homes in sought after Grove at Willowsford has it ALL! Featuring 3 full living levels this BEAUTY has every luxurious, trending and functional IMPROVEMENT and UPGRADE offered by the builder. From the coveted primary bedroom on the MAIN LEVEL to the extended and gleaming quartz island. The entire main level is an entertainer's DREAM not to mention "bedrooms" on ALL 3 levels! This home is as SPACIOUS as it is BRIGHT w/ natural light seeping through the MANY windows that adorn it. The entire back of the house is OPEN and anchored by the SPECTACULAR kitchen, oversized butler's pantry and GREAT room all in one leading to the CHARMING trex deck, stone patio and backyard facing almost 3 acres of PRIVATE common area. AMPLE storage (still PLENTY more room to finish on lower level), BONUS room and FULL bathroom on lower level, LOFT on upper level, OVERSIZE 2 car garage and SO MUCH MORE... Oh and did we mention that EVERY bedroom has a WALK-IN closet!!! WELCOME HOME! Willowsford capital contribution fee of 0.25% of the sales price collected at settlement by the HOA.
Location
State VA
County Loudoun
Zoning TR1UBF
Direction Northwest
Rooms
Other Rooms Dining Room, Primary Bedroom, Bedroom 2, Bedroom 3, Bedroom 4, Kitchen, Game Room, Great Room, Loft, Office, Recreation Room, Storage Room, Bonus Room
Basement Daylight, Partial, Fully Finished, Heated, Improved, Interior Access, Outside Entrance, Side Entrance, Space For Rooms, Sump Pump, Walkout Stairs, Other
Main Level Bedrooms 1
Interior
Interior Features Butlers Pantry, Ceiling Fan(s), Crown Moldings, Breakfast Area, Family Room Off Kitchen, Floor Plan - Open, Kitchen - Gourmet, Kitchen - Island, Primary Bath(s), Pantry, Recessed Lighting, Walk-in Closet(s), Wood Floors
Hot Water Natural Gas
Heating Forced Air
Cooling Central A/C
Fireplaces Number 1
Fireplace Y
Heat Source Natural Gas
Laundry Main Floor
Exterior
Garage Garage - Front Entry
Garage Spaces 2.0
Amenities Available Basketball Courts, Bike Trail, Boat Ramp, Club House, Common Grounds, Jog/Walk Path, Lake, Pool - Outdoor, Tot Lots/Playground, Volleyball Courts, Water/Lake Privileges
Waterfront N
Water Access N
View Garden/Lawn
Accessibility None
Parking Type Attached Garage
Attached Garage 2
Total Parking Spaces 2
Garage Y
Building
Story 3
Foundation Brick/Mortar
Sewer Public Sewer
Water Public
Architectural Style Craftsman
Level or Stories 3
Additional Building Above Grade, Below Grade
New Construction N
Schools
Elementary Schools Hovatter
Middle Schools Willard
High Schools Lightridge
School District Loudoun County Public Schools
Others
HOA Fee Include Common Area Maintenance,Management,Pool(s),Recreation Facility,Road Maintenance,Snow Removal,Trash
Senior Community No
Tax ID 287292828000
Ownership Fee Simple
SqFt Source Assessor
Special Listing Condition Standard

GET MORE INFORMATION

- Homes For Sale in Lumberton, NJ
- Homes For Sale in Barrington, NJ
- Homes For Sale in West Berlin, NJ
- Homes For Sale in Browns Mills, NJ
- Homes For Sale in Sicklerville, NJ
- Homes For Sale in Sewell, NJ
- Homes For Sale in Beach Haven, NJ
- Homes For Sale in Bordentown, NJ
- Homes For Sale in Palmyra, NJ
- Homes For Sale in Berlin, NJ
- Homes For Sale in Gibbstown, NJ
- Homes For Sale in Audubon, NJ
- Homes For Sale in Cherry Hill, NJ
- Homes For Sale in Blackwood, NJ
- Homes For Sale in Mount Laurel, NJ
- Homes For Sale in Marlton, NJ
- Homes For Sale in Philadelphia, PA
- Homes For Sale in Collingswood, NJ
- Homes For Sale in Hainesport, NJ
- Homes For Sale in Oaklyn, NJ
- Homes For Sale in Voorhees, NJ
- Homes For Sale in Somerdale, NJ
- Homes For Sale in Pennsauken, NJ
- Homes For Sale in Maple Shade, NJ
- Homes For Sale in Plainsboro, NJ
- Homes For Sale in Medford, NJ
- Homes For Sale in Moorestown, NJ



