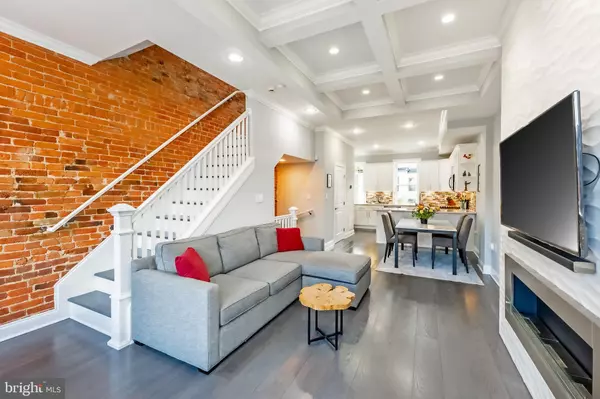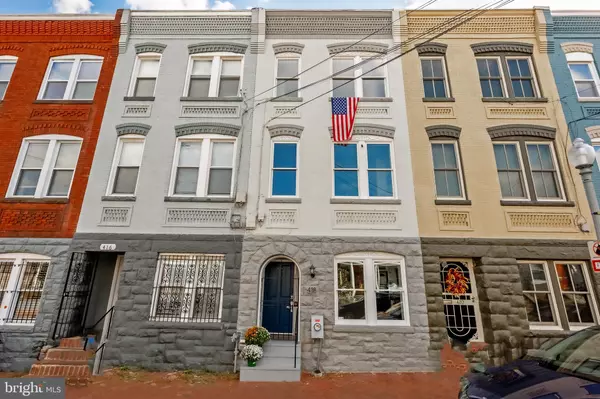418 ELM ST NW Washington, DC 20001
OPEN HOUSE
Sun Nov 10, 12:00pm - 2:00pm
UPDATED:
11/08/2024 05:32 PM
Key Details
Property Type Townhouse
Sub Type Interior Row/Townhouse
Listing Status Active
Purchase Type For Sale
Square Footage 1,660 sqft
Price per Sqft $587
Subdivision Ledroit Park
MLS Listing ID DCDC2166364
Style Federal
Bedrooms 3
Full Baths 3
Half Baths 1
HOA Y/N N
Abv Grd Liv Area 1,660
Originating Board BRIGHT
Year Built 1907
Annual Tax Amount $7,726
Tax Year 2024
Lot Size 780 Sqft
Acres 0.02
Property Description
Step into modern elegance blended seamlessly with historic charm in this beautifully renovated 3-bedroom, 3.5-bath home, spread across three exceptional levels. Thoughtfully rebuilt from the ground up within its original structure, this home features a unique and open layout that maximizes both space and natural light, setting it apart from anything else in the area.
From the moment you walk in, you’ll be wowed by the character of exposed brick walls, gleaming hardwoods throughout, and sophisticated coffered ceilings. The spacious living room, bathed in sunlight, draws you in with its cozy fireplace, creating the perfect setting for relaxation or entertaining. The adjacent chef’s kitchen is a true showstopper—quartzite countertops, stainless steel appliances, gas cooking, a striking tile backsplash, and a wine fridge that adds a touch of luxury. Whether you're hosting dinner parties or enjoying quiet evenings, this space is designed to impress.
The top floor is dedicated to the ultimate retreat—the primary suite. This luxurious oasis boasts a spa-like en suite bath, complete with a rainfall shower, multiple body spray jets, and a stylish double vanity. A second upstairs bedroom with its own private full bath ensures comfort and privacy for family or guests, and both the primary bedroom and guest bath have dedicated heating and cooling systems for year-round comfort.
The entry level offers incredible versatility, featuring a guest bedroom, a full bath, and a flexible room that can serve as a home office, study, fitness room, or even a kitchenette—allowing the entire floor to live as a separate space from the rest of the house if desired. Step out to your private rear brick patio—a serene outdoor space ideal for unwinding or hosting under the stars.
This home is as efficient as it is beautiful, featuring solar panels on the roof that drastically reduce electric costs. During the hot summer months, enjoy electric bills as low as $19 per month, making energy efficiency another standout feature of this exceptional property.
Every corner of this home exudes quality, from the designer tilework to the energy-efficient windows and doors. With four-zone heating and cooling and programmable thermostats, plus a full-sized stackable washer and dryer, this home makes everyday living a breeze.
All of this is set in the vibrant, tree-lined LeDroit Park community, where you’ll be surrounded by stunning Victorian architecture and just moments from the lively U Street and 14th Street Corridors. With endless dining, shopping, and entertainment options right outside your door, this is city living at its finest.
Don’t miss your opportunity to seize this unbeatable offer and experience the perfect blend of modern luxury, historic charm, and exceptional value—this is the place you’ll be proud to call home in LeDroit Park!
Location
State DC
County Washington
Zoning RF-1
Direction North
Rooms
Main Level Bedrooms 1
Interior
Interior Features Bathroom - Tub Shower, Bathroom - Walk-In Shower, Combination Kitchen/Living, Entry Level Bedroom, Floor Plan - Open, Primary Bath(s), Recessed Lighting, Upgraded Countertops, Wood Floors, Dining Area, Skylight(s), Studio, Wine Storage
Hot Water Electric
Heating Heat Pump(s)
Cooling Central A/C
Flooring Hardwood
Fireplaces Number 1
Equipment Built-In Microwave, Dishwasher, Disposal, Washer - Front Loading, Dryer - Front Loading, Oven/Range - Gas, Stainless Steel Appliances, Water Heater, Refrigerator
Fireplace Y
Window Features Energy Efficient
Appliance Built-In Microwave, Dishwasher, Disposal, Washer - Front Loading, Dryer - Front Loading, Oven/Range - Gas, Stainless Steel Appliances, Water Heater, Refrigerator
Heat Source Electric
Laundry Washer In Unit, Dryer In Unit
Exterior
Exterior Feature Patio(s)
Waterfront N
Water Access N
Accessibility None
Porch Patio(s)
Parking Type On Street
Garage N
Building
Story 3
Foundation Crawl Space
Sewer Public Sewer
Water Public
Architectural Style Federal
Level or Stories 3
Additional Building Above Grade
Structure Type Brick,Dry Wall
New Construction N
Schools
School District District Of Columbia Public Schools
Others
Pets Allowed Y
Senior Community No
Tax ID 3081//0028
Ownership Fee Simple
SqFt Source Assessor
Security Features Security Gate,Security System
Acceptable Financing Assumption, VA
Listing Terms Assumption, VA
Financing Assumption,VA
Special Listing Condition Standard
Pets Description No Pet Restrictions

GET MORE INFORMATION

- Homes For Sale in Lumberton, NJ
- Homes For Sale in Barrington, NJ
- Homes For Sale in West Berlin, NJ
- Homes For Sale in Browns Mills, NJ
- Homes For Sale in Sicklerville, NJ
- Homes For Sale in Sewell, NJ
- Homes For Sale in Beach Haven, NJ
- Homes For Sale in Bordentown, NJ
- Homes For Sale in Palmyra, NJ
- Homes For Sale in Berlin, NJ
- Homes For Sale in Gibbstown, NJ
- Homes For Sale in Audubon, NJ
- Homes For Sale in Cherry Hill, NJ
- Homes For Sale in Blackwood, NJ
- Homes For Sale in Mount Laurel, NJ
- Homes For Sale in Marlton, NJ
- Homes For Sale in Philadelphia, PA
- Homes For Sale in Collingswood, NJ
- Homes For Sale in Hainesport, NJ
- Homes For Sale in Oaklyn, NJ
- Homes For Sale in Voorhees, NJ
- Homes For Sale in Somerdale, NJ
- Homes For Sale in Pennsauken, NJ
- Homes For Sale in Maple Shade, NJ
- Homes For Sale in Plainsboro, NJ
- Homes For Sale in Medford, NJ
- Homes For Sale in Moorestown, NJ



