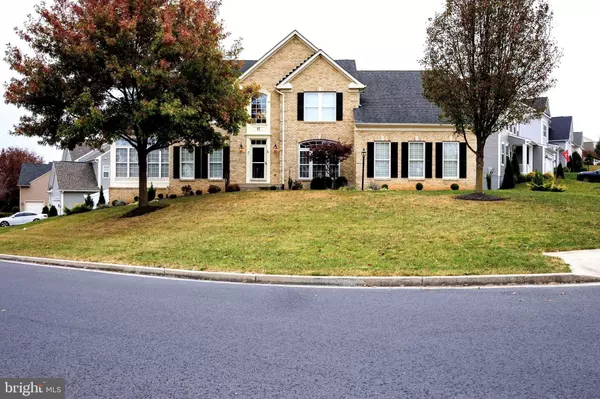15 ROVING DR Martinsburg, WV 25403
UPDATED:
11/12/2024 02:57 PM
Key Details
Property Type Single Family Home
Sub Type Detached
Listing Status Active
Purchase Type For Sale
Square Footage 5,030 sqft
Price per Sqft $129
Subdivision Archers Rock
MLS Listing ID WVBE2034824
Style Colonial
Bedrooms 4
Full Baths 3
Half Baths 1
HOA Fees $150/qua
HOA Y/N Y
Abv Grd Liv Area 3,530
Originating Board BRIGHT
Year Built 2008
Annual Tax Amount $2,866
Tax Year 2021
Lot Size 10,890 Sqft
Acres 0.25
Property Description
Welcome to this meticulously maintained and updated brick front colonial, perfectly situated near shopping, schools, and convenient commuting routes. Picture hosting the holidays in this spacious and inviting home, with a gourmet kitchen that is a chef's dream.
The kitchen boasts a large island adorned with beautiful quartz countertops and ample drawer storage. Equipped with top-of-the-line GE Cafe appliances, including a stainless steel commercial 6-burner gas cooktop, dual drawer dishwasher, built-in microwave drawer, dual wall convection ovens, and a stylish French door refrigerator. The range hood not only adds to the elegance but also features an auto fan mode for your convenience. The floor-to-ceiling soft close cabinets and pantries provide abundant storage for all your kitchen essentials.
Enjoy the seamless flow of this home as you cook while overlooking the great room, complete with a cozy gas fireplace and an inviting breakfast room flooded with natural light. The breakfast room leads to the expansive rear patio and an incredible backyard entertaining area, featuring a beautiful fireplace—perfect for gatherings with family and friends.
On the main floor, you’ll find a private office with elegant French doors, a formal living area, a dining room, and a sun-drenched solarium adorned with custom molding, creating an atmosphere of sophistication and warmth.
Retreat to the large primary suite, featuring luxurious LVP flooring, two generous walk-in closets, and a lovely sitting room. The opulent primary bath offers an oversized walk-in closet and a jetted soaking tub—a perfect oasis for relaxation.
The fully finished lower level presents easy access to the outdoor entertainment spaces and includes a separate media room, along with a full bath featuring an oversized shower and an additional separate room suitable for an office or additional guest space.
This exceptional home is a true must-see, offering both elegance and comfort in a desirable location. Don’t miss the opportunity to make it yours!
Location
State WV
County Berkeley
Zoning 101
Rooms
Other Rooms Living Room, Dining Room, Primary Bedroom, Sitting Room, Bedroom 2, Bedroom 3, Bedroom 4, Kitchen, Game Room, Foyer, Breakfast Room, Exercise Room, Great Room, Office, Recreation Room, Solarium, Media Room, Bathroom 2, Bathroom 3, Primary Bathroom
Basement Full, Fully Finished, Interior Access, Outside Entrance, Rear Entrance, Walkout Stairs
Interior
Interior Features Dining Area, Primary Bath(s), Upgraded Countertops, Bathroom - Jetted Tub, Bathroom - Walk-In Shower, Ceiling Fan(s), Crown Moldings, Floor Plan - Open, Formal/Separate Dining Room, Kitchen - Gourmet, Kitchen - Island, Pantry, Walk-in Closet(s), Wood Floors
Hot Water Other
Heating Heat Pump - Gas BackUp
Cooling Central A/C, Heat Pump(s)
Fireplaces Number 1
Fireplaces Type Fireplace - Glass Doors, Gas/Propane, Mantel(s), Stone
Equipment Washer, Dryer, Water Conditioner - Owned, Built-In Microwave, Dishwasher, Disposal, Exhaust Fan, Icemaker, Oven/Range - Gas, Oven - Wall, Stainless Steel Appliances
Fireplace Y
Appliance Washer, Dryer, Water Conditioner - Owned, Built-In Microwave, Dishwasher, Disposal, Exhaust Fan, Icemaker, Oven/Range - Gas, Oven - Wall, Stainless Steel Appliances
Heat Source Propane - Metered
Laundry Upper Floor
Exterior
Exterior Feature Patio(s), Deck(s), Terrace
Garage Covered Parking, Garage - Side Entry, Inside Access, Oversized, Garage Door Opener
Garage Spaces 2.0
Fence Vinyl
Utilities Available Propane - Community
Waterfront N
Water Access N
Roof Type Architectural Shingle
Accessibility None
Porch Patio(s), Deck(s), Terrace
Parking Type Driveway, Attached Garage
Attached Garage 2
Total Parking Spaces 2
Garage Y
Building
Lot Description Corner
Story 3
Foundation Permanent
Sewer Public Sewer
Water Public
Architectural Style Colonial
Level or Stories 3
Additional Building Above Grade, Below Grade
New Construction N
Schools
School District Berkeley County Schools
Others
HOA Fee Include Trash
Senior Community No
Tax ID 02 16E003200000000
Ownership Fee Simple
SqFt Source Estimated
Acceptable Financing Cash, Conventional, FHA, VA
Horse Property N
Listing Terms Cash, Conventional, FHA, VA
Financing Cash,Conventional,FHA,VA
Special Listing Condition Standard

GET MORE INFORMATION

- Homes For Sale in Lumberton, NJ
- Homes For Sale in Barrington, NJ
- Homes For Sale in West Berlin, NJ
- Homes For Sale in Browns Mills, NJ
- Homes For Sale in Sicklerville, NJ
- Homes For Sale in Sewell, NJ
- Homes For Sale in Beach Haven, NJ
- Homes For Sale in Bordentown, NJ
- Homes For Sale in Palmyra, NJ
- Homes For Sale in Berlin, NJ
- Homes For Sale in Gibbstown, NJ
- Homes For Sale in Audubon, NJ
- Homes For Sale in Cherry Hill, NJ
- Homes For Sale in Blackwood, NJ
- Homes For Sale in Mount Laurel, NJ
- Homes For Sale in Marlton, NJ
- Homes For Sale in Philadelphia, PA
- Homes For Sale in Collingswood, NJ
- Homes For Sale in Hainesport, NJ
- Homes For Sale in Oaklyn, NJ
- Homes For Sale in Voorhees, NJ
- Homes For Sale in Somerdale, NJ
- Homes For Sale in Pennsauken, NJ
- Homes For Sale in Maple Shade, NJ
- Homes For Sale in Plainsboro, NJ
- Homes For Sale in Medford, NJ
- Homes For Sale in Moorestown, NJ



