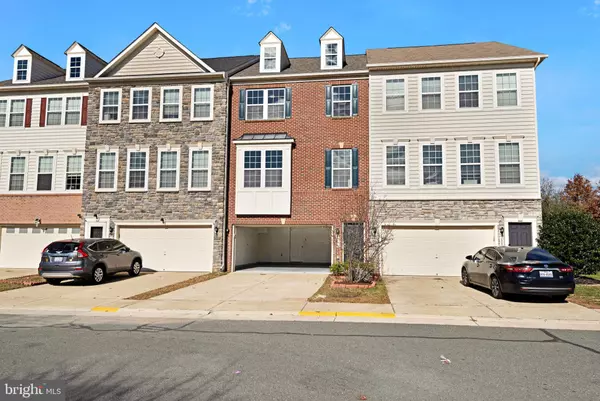24803 MASON DALE TER Chantilly, VA 20152
UPDATED:
11/14/2024 06:05 AM
Key Details
Property Type Townhouse
Sub Type Interior Row/Townhouse
Listing Status Active
Purchase Type For Rent
Square Footage 2,650 sqft
Subdivision Broadlands Station
MLS Listing ID VALO2083752
Style Other
Bedrooms 3
Full Baths 3
Half Baths 1
HOA Y/N Y
Abv Grd Liv Area 2,650
Originating Board BRIGHT
Year Built 2013
Lot Size 1,742 Sqft
Acres 0.04
Property Description
Key Features:
Main Level:
Hardwood floors throughout.
Gourmet kitchen with granite countertops, large island, upgraded maple cabinets, and stainless steel appliances.
Cozy fireplace in the living area.
Sunroom extension for added light and space.
Upper Level:
Luxury master suite with sitting room
Spacious secondary bedrooms.
Upper-level laundry room.
Brand New Faux blinds throughout.
Lower Level:
Finished basement with full bathroom & Walkout to the fenced backyard, perfect for guests or additional living space.
Additional Details:
No pets
No smoking
Available for immediate move-in
Located in the desirable Chantilly area close to RT 50, Gum Spring Road and StoneSprings Hospital Center.
Location
State VA
County Loudoun
Zoning PDH4
Direction South
Interior
Interior Features Family Room Off Kitchen, Combination Kitchen/Living, Combination Dining/Living
Hot Water Natural Gas
Heating Forced Air
Cooling Central A/C
Fireplace N
Heat Source Natural Gas
Exterior
Garage Garage Door Opener
Garage Spaces 1.0
Waterfront N
Water Access N
Accessibility None
Parking Type Attached Garage
Attached Garage 1
Total Parking Spaces 1
Garage Y
Building
Story 3
Foundation Slab
Sewer Public Sewer
Water Public
Architectural Style Other
Level or Stories 3
Additional Building Above Grade, Below Grade
New Construction N
Schools
School District Loudoun County Public Schools
Others
Pets Allowed N
Senior Community No
Tax ID 205494358000
Ownership Other
SqFt Source Assessor
Miscellaneous HOA/Condo Fee,Trash Removal,Taxes,Common Area Maintenance

GET MORE INFORMATION

- Homes For Sale in Lumberton, NJ
- Homes For Sale in Barrington, NJ
- Homes For Sale in West Berlin, NJ
- Homes For Sale in Browns Mills, NJ
- Homes For Sale in Sicklerville, NJ
- Homes For Sale in Sewell, NJ
- Homes For Sale in Beach Haven, NJ
- Homes For Sale in Bordentown, NJ
- Homes For Sale in Palmyra, NJ
- Homes For Sale in Berlin, NJ
- Homes For Sale in Gibbstown, NJ
- Homes For Sale in Audubon, NJ
- Homes For Sale in Cherry Hill, NJ
- Homes For Sale in Blackwood, NJ
- Homes For Sale in Mount Laurel, NJ
- Homes For Sale in Marlton, NJ
- Homes For Sale in Philadelphia, PA
- Homes For Sale in Collingswood, NJ
- Homes For Sale in Hainesport, NJ
- Homes For Sale in Oaklyn, NJ
- Homes For Sale in Voorhees, NJ
- Homes For Sale in Somerdale, NJ
- Homes For Sale in Pennsauken, NJ
- Homes For Sale in Maple Shade, NJ
- Homes For Sale in Plainsboro, NJ
- Homes For Sale in Medford, NJ
- Homes For Sale in Moorestown, NJ



