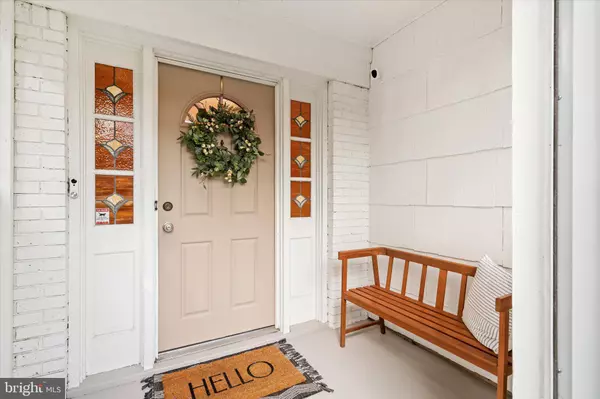835 HUGHES DR Hamilton, NJ 08690
UPDATED:
11/14/2024 09:30 PM
Key Details
Property Type Single Family Home
Sub Type Detached
Listing Status Coming Soon
Purchase Type For Sale
Square Footage 1,778 sqft
Price per Sqft $251
Subdivision University Heights
MLS Listing ID NJME2051178
Style Raised Ranch/Rambler
Bedrooms 3
Full Baths 1
Half Baths 1
HOA Y/N N
Abv Grd Liv Area 1,778
Originating Board BRIGHT
Year Built 1977
Annual Tax Amount $9,152
Tax Year 2023
Lot Size 0.359 Acres
Acres 0.36
Lot Dimensions 125.00 x 125.00
Property Description
This charming and customized three-bedroom, one-and-a-half-bath raised ranch is packed with personality and ready for its next owner. Located in the highly sought-after Steinert School District, it’s the perfect blend of comfort, style, and potential!
Step inside and be greeted by a spacious formal living room, ideal for everything from quiet evenings to hosting guests. The formal dining room offers a cozy space for family meals, and the eat-in kitchen is both functional and stylish, with new sliders that lead to your private patio—perfect for outdoor meals or relaxing in the fresh air. Plus, a brand-new cooktop and faucet make cooking and clean-up a breeze!
Natural light flows throughout, with three custom skylights adding a beautiful touch and filling the space with warmth and brightness. The family room is a fantastic spot for movie nights, hanging out with friends, or just unwinding after a busy day. And don’t forget about the full basement—it’s ready and waiting to be finished into whatever you dream, whether that’s extra living space, a playroom, or even a home gym.
For those who need a bit more storage or love a good DIY project, the two-car garage provides all the space you need for vehicles, tools, and more.
All of this, plus a prime location in a great neighborhood, with top-rated schools and all the conveniences you could need. This home is full of character and ready to offer its next owners years of happiness. Come see it today and make it yours!
Location
State NJ
County Mercer
Area Hamilton Twp (21103)
Zoning RESIDENTIAL
Direction East
Rooms
Basement Combination
Main Level Bedrooms 3
Interior
Interior Features Dining Area, Kitchen - Eat-In, Skylight(s), Bathroom - Tub Shower, Ceiling Fan(s)
Hot Water Electric
Heating Forced Air
Cooling Central A/C
Flooring Laminate Plank, Tile/Brick
Equipment Cooktop, Dryer - Electric, Dryer - Front Loading, Microwave, Oven - Double, Oven - Wall, Washer, Washer - Front Loading, Water Heater
Fireplace N
Appliance Cooktop, Dryer - Electric, Dryer - Front Loading, Microwave, Oven - Double, Oven - Wall, Washer, Washer - Front Loading, Water Heater
Heat Source Oil
Laundry Basement
Exterior
Exterior Feature Patio(s)
Garage Garage Door Opener, Inside Access
Garage Spaces 2.0
Utilities Available Natural Gas Available
Waterfront N
Water Access N
Roof Type Shingle
Street Surface Black Top
Accessibility None
Porch Patio(s)
Road Frontage Boro/Township
Parking Type Attached Garage, Driveway
Attached Garage 2
Total Parking Spaces 2
Garage Y
Building
Story 1.5
Foundation Slab
Sewer Public Sewer
Water Public
Architectural Style Raised Ranch/Rambler
Level or Stories 1.5
Additional Building Above Grade, Below Grade
Structure Type Dry Wall
New Construction N
Schools
Elementary Schools Alexander
Middle Schools Crocket
High Schools Steinert
School District Hamilton Township
Others
Senior Community No
Tax ID 03-01569-00062
Ownership Fee Simple
SqFt Source Assessor
Security Features Exterior Cameras
Acceptable Financing Conventional, Cash, FHA, VA
Listing Terms Conventional, Cash, FHA, VA
Financing Conventional,Cash,FHA,VA
Special Listing Condition Standard

GET MORE INFORMATION

- Homes For Sale in Lumberton, NJ
- Homes For Sale in Barrington, NJ
- Homes For Sale in West Berlin, NJ
- Homes For Sale in Browns Mills, NJ
- Homes For Sale in Sicklerville, NJ
- Homes For Sale in Sewell, NJ
- Homes For Sale in Beach Haven, NJ
- Homes For Sale in Bordentown, NJ
- Homes For Sale in Palmyra, NJ
- Homes For Sale in Berlin, NJ
- Homes For Sale in Gibbstown, NJ
- Homes For Sale in Audubon, NJ
- Homes For Sale in Cherry Hill, NJ
- Homes For Sale in Blackwood, NJ
- Homes For Sale in Mount Laurel, NJ
- Homes For Sale in Marlton, NJ
- Homes For Sale in Philadelphia, PA
- Homes For Sale in Collingswood, NJ
- Homes For Sale in Hainesport, NJ
- Homes For Sale in Oaklyn, NJ
- Homes For Sale in Voorhees, NJ
- Homes For Sale in Somerdale, NJ
- Homes For Sale in Pennsauken, NJ
- Homes For Sale in Maple Shade, NJ
- Homes For Sale in Plainsboro, NJ
- Homes For Sale in Medford, NJ
- Homes For Sale in Moorestown, NJ



