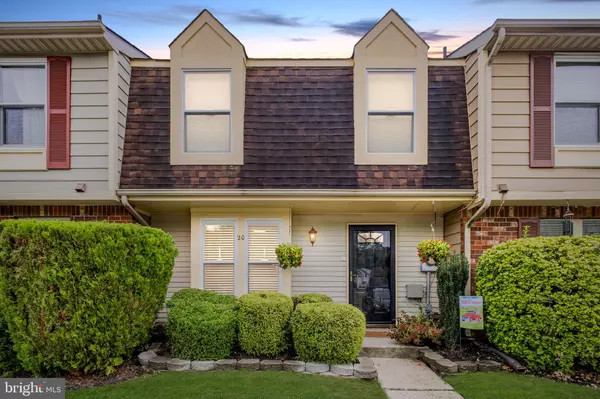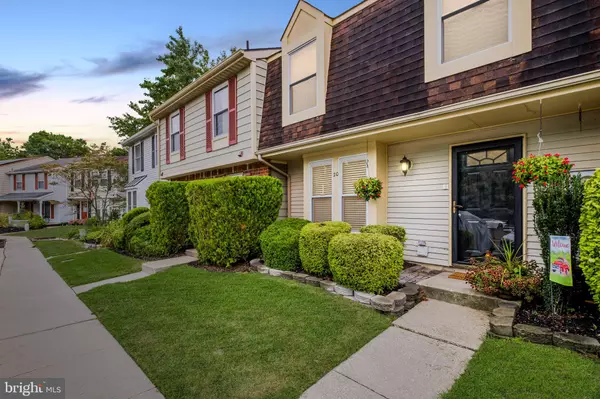For more information regarding the value of a property, please contact us for a free consultation.
20 FORESTVIEW CT Marlton, NJ 08053
Want to know what your home might be worth? Contact us for a FREE valuation!

Our team is ready to help you sell your home for the highest possible price ASAP
Key Details
Sold Price $284,100
Property Type Townhouse
Sub Type Interior Row/Townhouse
Listing Status Sold
Purchase Type For Sale
Square Footage 1,326 sqft
Price per Sqft $214
Subdivision Lakeview
MLS Listing ID NJBL2034068
Sold Date 11/07/22
Style Colonial,Cottage
Bedrooms 3
Full Baths 1
Half Baths 1
HOA Fees $139/qua
HOA Y/N Y
Abv Grd Liv Area 1,326
Originating Board BRIGHT
Year Built 1986
Annual Tax Amount $5,118
Tax Year 2021
Lot Size 1,600 Sqft
Acres 0.04
Lot Dimensions 20.00 x 80.00
Property Description
Situated in the coveted Lakeview section within the highly desirable Kings Grant community, this 3 bedroom, 1.5 bath move-in ready home is one you won’t want to miss! Upon entering, you will be drawn to the brand new wood laminate flooring that span the entire downstairs that were installed in 2020. The bright and beautiful kitchen was also updated with granite countertops just done in 2020! Complete with an updated laundry area and cut out to overlook the open living and dining area, you will never feel left out of the party. There is also a half bathroom on the main level that has been tastefully updated. Open concept at it’s best, you’ll find the dining and living space big enough to even fit a personal office space as well. You’ll also enjoy the extra storage with the extended under stairs closet to a spacious pantry and storage closet! The new sliding back door leads to the extended concrete patio area with private wooded view. Back inside and upstairs you will find the primary bedroom with ample storage that includes a wall of double closets plus a walk-in closet. The walk-in is rough plumbed and ready to create your own private full bathroom ensuite! Two other bedrooms and an updated full bath in the hallway complete the second floor! Noteworthy features also include: HVAC (2020), New Windows and Back Slider Door (2021), Wood Laminate Plank Flooring (2020), Newer Hot Water Heater (2018), Newer Roof (approx. 2014), Guest Room Carpeting (2009), Brand New Washer/Dryer (Negotiable) purchase this year, Bath Fitter in Upstairs Full Bath, Patio Extended (2009) and so much more! Enjoy the worry-free lawn maintenance & snow removal as well as community pool, fishing/kayaking on the lake, playground, tennis and basketball courts, dog park and walking/ biking trails all included in the homeowner's association. This home is also a short walk to Rice Elementary School and in close proximity to Marlton Middle School & Cherokee High School. And if all of that isn’t enough, located just minutes to shopping and restaurants choices on Rt. 73 and Rt. 70 along with Virtua Hospital, Philadelphia and Shore Points! This is definitely one you want to see before it is too late so schedule your appointment today!!
Location
State NJ
County Burlington
Area Evesham Twp (20313)
Zoning RD-1
Rooms
Other Rooms Living Room, Dining Room, Primary Bedroom, Bedroom 2, Bedroom 3, Kitchen, Bathroom 1
Interior
Interior Features Kitchen - Eat-In, Ceiling Fan(s), Combination Dining/Living, Tub Shower, Walk-in Closet(s)
Hot Water Electric
Heating Heat Pump(s)
Cooling Central A/C
Flooring Laminate Plank, Luxury Vinyl Plank
Fireplace N
Heat Source Electric
Laundry Main Floor
Exterior
Exterior Feature Patio(s)
Garage Spaces 2.0
Parking On Site 2
Utilities Available Cable TV
Amenities Available Tennis Courts, Tot Lots/Playground, Basketball Courts, Bike Trail, Common Grounds, Community Center, Dog Park, Jog/Walk Path, Lake, Pier/Dock, Pool - Outdoor, Swimming Pool, Water/Lake Privileges
Water Access N
Accessibility None
Porch Patio(s)
Total Parking Spaces 2
Garage N
Building
Lot Description Level, Trees/Wooded, Front Yard, Rear Yard
Story 2
Foundation Slab
Sewer Public Sewer
Water Public
Architectural Style Colonial, Cottage
Level or Stories 2
Additional Building Above Grade, Below Grade
New Construction N
Schools
Elementary Schools Rice
Middle Schools Marlton Middle M.S.
High Schools Cherokee H.S.
School District Lenape Regional High
Others
HOA Fee Include Lawn Maintenance,Snow Removal,Trash
Senior Community No
Tax ID 13-00051 45-00045
Ownership Fee Simple
SqFt Source Assessor
Acceptable Financing Conventional, VA, FHA 203(b), Cash
Listing Terms Conventional, VA, FHA 203(b), Cash
Financing Conventional,VA,FHA 203(b),Cash
Special Listing Condition Standard
Read Less

Bought with Devin Dinofa • Keller Williams Realty - Marlton
GET MORE INFORMATION

- Homes For Sale in Lumberton, NJ
- Homes For Sale in Barrington, NJ
- Homes For Sale in West Berlin, NJ
- Homes For Sale in Browns Mills, NJ
- Homes For Sale in Sicklerville, NJ
- Homes For Sale in Sewell, NJ
- Homes For Sale in Beach Haven, NJ
- Homes For Sale in Bordentown, NJ
- Homes For Sale in Palmyra, NJ
- Homes For Sale in Berlin, NJ
- Homes For Sale in Gibbstown, NJ
- Homes For Sale in Audubon, NJ
- Homes For Sale in Cherry Hill, NJ
- Homes For Sale in Blackwood, NJ
- Homes For Sale in Mount Laurel, NJ
- Homes For Sale in Marlton, NJ
- Homes For Sale in Philadelphia, PA
- Homes For Sale in Collingswood, NJ
- Homes For Sale in Hainesport, NJ
- Homes For Sale in Oaklyn, NJ
- Homes For Sale in Voorhees, NJ
- Homes For Sale in Somerdale, NJ
- Homes For Sale in Pennsauken, NJ
- Homes For Sale in Maple Shade, NJ
- Homes For Sale in Plainsboro, NJ
- Homes For Sale in Medford, NJ
- Homes For Sale in Moorestown, NJ



