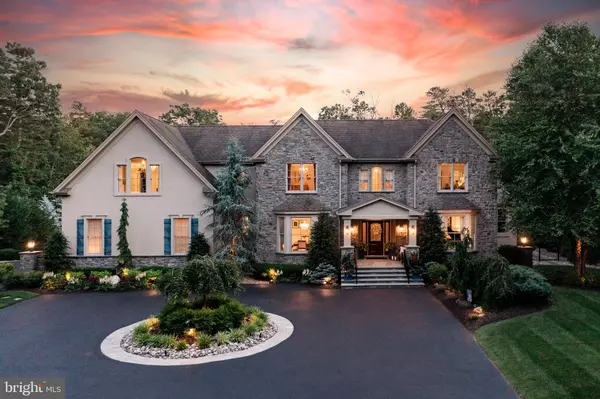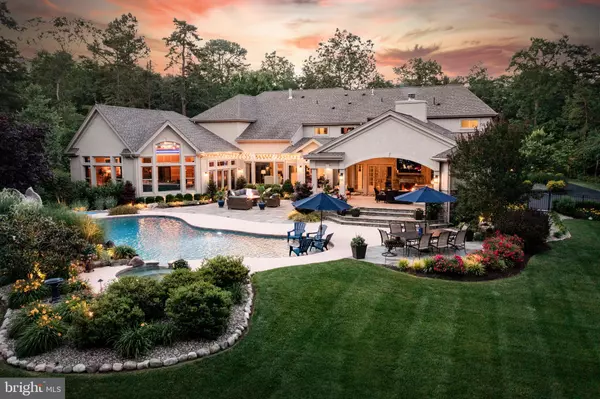For more information regarding the value of a property, please contact us for a free consultation.
5 RAMS GATE Medford, NJ 08055
Want to know what your home might be worth? Contact us for a FREE valuation!

Our team is ready to help you sell your home for the highest possible price ASAP
Key Details
Sold Price $1,950,000
Property Type Single Family Home
Sub Type Detached
Listing Status Sold
Purchase Type For Sale
Square Footage 8,258 sqft
Price per Sqft $236
Subdivision Rams Gate
MLS Listing ID NJBL2004020
Sold Date 11/01/21
Style Traditional
Bedrooms 5
Full Baths 4
Half Baths 1
HOA Y/N N
Abv Grd Liv Area 6,158
Originating Board BRIGHT
Year Built 2009
Annual Tax Amount $26,152
Tax Year 2020
Lot Size 2.223 Acres
Acres 2.22
Property Description
A spectacular custom-built Colonial on 2.25 manicured acres offers a resort-caliber pool, outdoor kitchen and fireside covered bluestone patio with motorized screens. Finished in real Pennsylvania quarry stone and stucco, the circular drive approach reveals classic architectural lines punctuated with a stately portico entry illuminated by a chandelier. This impressive introduction opens to a tray ceiling foyer warmed by the glow of a marble surround fireplace. A well-designed layout measuring 6,158 square-feet offers five bedrooms, four-and-one-half baths and an oversized three-car garage. Highlights of the open floor plan include solid Brazilian cherry floors, detailed moldings, recessed lights, accent walls of stone and brick, a mix of tray, cathedral, two-story and beamed ceilings, Andersen 400 Series windows throughout, plus 2,100 square-feet of additional living space in the professionally finished basement. Sophisticated gathering spaces span from the welcoming foyer, providing ideal venues for entertaining in the upgraded game room with built-in bar area, stylish chef’s center island kitchen, formal living and dining rooms, butler’s pantry and fireside family room. Two home offices are ideal for remote work. Privately situated upstairs, the chic primary suite contains a tray ceiling bedroom with shiplap details, dual walk-in closets and a spa-inspired bath. Spacious secondary bedrooms and upgraded baths as well as a convenient laundry room with stairs to the attic complete the second level. Using the same design aesthetic and attention to detail as the rest of the home, a finished basement contains generously-sized areas for billiards, video gaming and exercise, an elaborate home theater, plus wine storage and a fully-equipped bar area. An enclosed patio with outdoor kitchen, wood-burning fireplace and built-in TV cabinet overlooks the custom-built gunite pool with boulder walls, stone slide, waterfall, spa and seating sun shelf. An entertainer’s dream in Medford Township, this premier Colonial is served by state-of-the-art mechanical systems, including a whole house Generac natural gas backup generator. Originally built in 2010, a variety of updates and upgrades were made in recent years throughout the exceptionally well-maintained residence. Truly a rare offering, its commuter-friendly location is about 20 miles from Philadelphia and is just minutes from the NJ Turnpike.
Location
State NJ
County Burlington
Area Medford Twp (20320)
Zoning RESIDENTIAL
Rooms
Other Rooms Living Room, Dining Room, Primary Bedroom, Sitting Room, Bedroom 3, Bedroom 4, Bedroom 5, Kitchen, Game Room, Family Room, Foyer, Breakfast Room, Exercise Room, Laundry, Mud Room, Other, Office, Media Room, Bathroom 1, Bathroom 2, Bathroom 3, Full Bath, Half Bath
Basement Fully Finished
Interior
Interior Features Wine Storage, Butlers Pantry, 2nd Kitchen, Breakfast Area, Built-Ins, Central Vacuum, Crown Moldings, Double/Dual Staircase, Efficiency, Exposed Beams, Family Room Off Kitchen, Formal/Separate Dining Room, Floor Plan - Traditional, Floor Plan - Open, Kitchen - Eat-In, Kitchen - Gourmet, Kitchen - Island, Pantry, Recessed Lighting, Stall Shower, Studio, Upgraded Countertops, Wainscotting, Walk-in Closet(s), Water Treat System, Wet/Dry Bar, Wood Floors, Soaking Tub
Hot Water Natural Gas
Heating Forced Air, Zoned, Humidifier
Cooling Central A/C, Air Purification System, Multi Units, Zoned
Flooring Hardwood, Partially Carpeted, Heated, Tile/Brick
Fireplaces Number 3
Fireplaces Type Marble, Double Sided, Stone
Equipment Built-In Microwave, Built-In Range, Central Vacuum, Cooktop, Dishwasher, Dryer - Gas, Humidifier, Instant Hot Water, Oven - Double, Oven - Self Cleaning, Range Hood, Refrigerator, Washer, Exhaust Fan, Water Heater - Tankless
Fireplace Y
Window Features Double Hung,Energy Efficient,Insulated
Appliance Built-In Microwave, Built-In Range, Central Vacuum, Cooktop, Dishwasher, Dryer - Gas, Humidifier, Instant Hot Water, Oven - Double, Oven - Self Cleaning, Range Hood, Refrigerator, Washer, Exhaust Fan, Water Heater - Tankless
Heat Source Natural Gas
Laundry Upper Floor
Exterior
Exterior Feature Enclosed, Patio(s), Terrace
Garage Additional Storage Area, Built In, Garage - Side Entry, Garage Door Opener, Inside Access, Oversized
Garage Spaces 9.0
Fence Other
Pool Heated, Gunite, Fenced, Filtered, Saltwater, Pool/Spa Combo, Other
Utilities Available Cable TV, Under Ground
Water Access N
View Garden/Lawn, Trees/Woods
Roof Type Asphalt
Accessibility None
Porch Enclosed, Patio(s), Terrace
Attached Garage 3
Total Parking Spaces 9
Garage Y
Building
Lot Description Backs to Trees, Landscaping, No Thru Street, Private
Story 2
Sewer Public Septic
Water Well
Architectural Style Traditional
Level or Stories 2
Additional Building Above Grade, Below Grade
Structure Type 2 Story Ceilings,9'+ Ceilings,Beamed Ceilings,Brick,Cathedral Ceilings,Dry Wall,Vaulted Ceilings,Tray Ceilings
New Construction N
Schools
High Schools Shawnee
School District Medford Township Public Schools
Others
Senior Community No
Tax ID 20-04704-00001 04
Ownership Fee Simple
SqFt Source Estimated
Security Features Carbon Monoxide Detector(s),Electric Alarm,Exterior Cameras,Monitored,Security System,Smoke Detector,Surveillance Sys
Acceptable Financing Cash, Conventional
Horse Property N
Listing Terms Cash, Conventional
Financing Cash,Conventional
Special Listing Condition Standard
Read Less

Bought with Melissa A Roswell • Compass New Jersey, LLC - Moorestown
GET MORE INFORMATION

- Homes For Sale in Lumberton, NJ
- Homes For Sale in Barrington, NJ
- Homes For Sale in West Berlin, NJ
- Homes For Sale in Browns Mills, NJ
- Homes For Sale in Sicklerville, NJ
- Homes For Sale in Sewell, NJ
- Homes For Sale in Beach Haven, NJ
- Homes For Sale in Bordentown, NJ
- Homes For Sale in Palmyra, NJ
- Homes For Sale in Berlin, NJ
- Homes For Sale in Gibbstown, NJ
- Homes For Sale in Audubon, NJ
- Homes For Sale in Cherry Hill, NJ
- Homes For Sale in Blackwood, NJ
- Homes For Sale in Mount Laurel, NJ
- Homes For Sale in Marlton, NJ
- Homes For Sale in Philadelphia, PA
- Homes For Sale in Collingswood, NJ
- Homes For Sale in Hainesport, NJ
- Homes For Sale in Oaklyn, NJ
- Homes For Sale in Voorhees, NJ
- Homes For Sale in Somerdale, NJ
- Homes For Sale in Pennsauken, NJ
- Homes For Sale in Maple Shade, NJ
- Homes For Sale in Plainsboro, NJ
- Homes For Sale in Medford, NJ
- Homes For Sale in Moorestown, NJ



