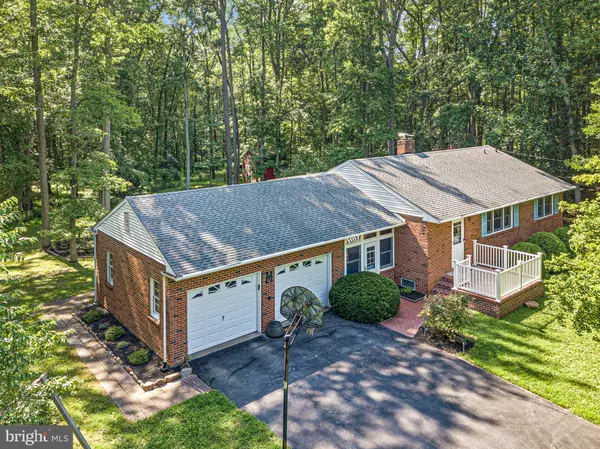For more information regarding the value of a property, please contact us for a free consultation.
138 COUNTRYSIDE LN Bear, DE 19701
Want to know what your home might be worth? Contact us for a FREE valuation!

Our team is ready to help you sell your home for the highest possible price ASAP
Key Details
Sold Price $515,000
Property Type Single Family Home
Sub Type Detached
Listing Status Sold
Purchase Type For Sale
Square Footage 2,825 sqft
Price per Sqft $182
Subdivision Countryside Farms
MLS Listing ID DENC2046164
Sold Date 10/13/23
Style Ranch/Rambler
Bedrooms 3
Full Baths 1
Half Baths 1
HOA Y/N N
Abv Grd Liv Area 1,825
Originating Board BRIGHT
Year Built 1965
Annual Tax Amount $3,640
Tax Year 2022
Lot Size 7.290 Acres
Acres 7.29
Property Description
Welcome to 138 Countryside Lane, AKA the "Silver Maple House", named for the old growth trees that surround the 7.29 acre private lot. As you drive into the secluded neighborhood of Countryside Farms you'll realize that this isn't like other neighborhoods. Instead of rows of cookie cutter homes you drive past the other large private lots that are well maintained, something rare to find north of the Canal. Upon arriving at 138 you'll see a beautiful exterior and long well-paved driveway. Whether you are a contractor looking for a place to park your work truck, or the designated family host of Thanksgiving dinner you'll have plenty of space for parking. You also have the benefit of a large two car garage perfect for protecting your vehicles, a workshop or extra storage.
As you walk up to the front door you'll notice that the exterior is in perfect condition, built in 1965 this house stands strong and proud with its original red brick. They truly don't make them like they used to. Entering you'll be greeted by a large family room and to the left the dining room that leads right in to the kitchen at the center of the house. It's location next to the breezeway is perfect for bringing in groceries, never having to lug them in the rain again. The powder room is close by right by the stairs that leads to a fully finished basement, perfect for football games, a playroom for family members or a hobbyist's getaway. Back upstairs you'll find the living room with access to the large deck via glass sliding doors and windows that picture-frame the beautiful wooded estate. This huge deck is perfect for entertaining or lounging in adirondack chairs after a hards days work.
You'll also find the three well sized bedrooms and full bath on the first floor, no need to go up and down the stairs every night. This house was well loved by three generations of the same family, but it's ready for a new owner to take over and add their own love and personality to the home. From the private woods with a creek running through it to play by, to the first floor living layout, this is a hard-to-find single floor living home. Schedule your tour today!
Location
State DE
County New Castle
Area New Castle/Red Lion/Del.City (30904)
Zoning NC40 - UDC - SINGLE FAMIL
Rooms
Basement Fully Finished
Main Level Bedrooms 3
Interior
Hot Water Electric
Cooling Central A/C
Flooring Carpet, Hardwood
Heat Source Oil
Exterior
Exterior Feature Deck(s), Breezeway
Garage Garage - Front Entry
Garage Spaces 2.0
Waterfront N
Water Access N
Accessibility None
Porch Deck(s), Breezeway
Parking Type Attached Garage
Attached Garage 2
Total Parking Spaces 2
Garage Y
Building
Story 1
Foundation Concrete Perimeter
Sewer Public Sewer
Water Private
Architectural Style Ranch/Rambler
Level or Stories 1
Additional Building Above Grade, Below Grade
New Construction N
Schools
School District Christina
Others
Senior Community No
Tax ID 1103200032
Ownership Fee Simple
SqFt Source Estimated
Acceptable Financing Cash, Conventional, FHA
Horse Property N
Listing Terms Cash, Conventional, FHA
Financing Cash,Conventional,FHA
Special Listing Condition Standard
Read Less

Bought with Keila Andujar • EXP Realty, LLC
GET MORE INFORMATION

- Homes For Sale in Lumberton, NJ
- Homes For Sale in Barrington, NJ
- Homes For Sale in West Berlin, NJ
- Homes For Sale in Browns Mills, NJ
- Homes For Sale in Sicklerville, NJ
- Homes For Sale in Sewell, NJ
- Homes For Sale in Beach Haven, NJ
- Homes For Sale in Bordentown, NJ
- Homes For Sale in Palmyra, NJ
- Homes For Sale in Berlin, NJ
- Homes For Sale in Gibbstown, NJ
- Homes For Sale in Audubon, NJ
- Homes For Sale in Cherry Hill, NJ
- Homes For Sale in Blackwood, NJ
- Homes For Sale in Mount Laurel, NJ
- Homes For Sale in Marlton, NJ
- Homes For Sale in Philadelphia, PA
- Homes For Sale in Collingswood, NJ
- Homes For Sale in Hainesport, NJ
- Homes For Sale in Oaklyn, NJ
- Homes For Sale in Voorhees, NJ
- Homes For Sale in Somerdale, NJ
- Homes For Sale in Pennsauken, NJ
- Homes For Sale in Maple Shade, NJ
- Homes For Sale in Plainsboro, NJ
- Homes For Sale in Medford, NJ
- Homes For Sale in Moorestown, NJ



