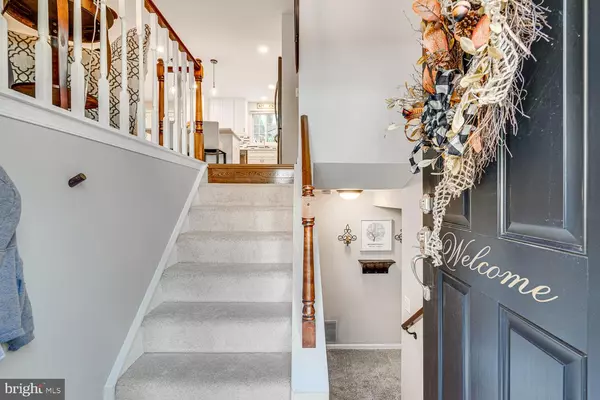For more information regarding the value of a property, please contact us for a free consultation.
8469 ARARAT CT Annandale, VA 22003
Want to know what your home might be worth? Contact us for a FREE valuation!

Our team is ready to help you sell your home for the highest possible price ASAP
Key Details
Sold Price $790,000
Property Type Single Family Home
Sub Type Detached
Listing Status Sold
Purchase Type For Sale
Square Footage 2,004 sqft
Price per Sqft $394
Subdivision Prosperity Heights
MLS Listing ID VAFX2155010
Sold Date 12/12/23
Style Bi-level
Bedrooms 4
Full Baths 3
HOA Fees $43/ann
HOA Y/N Y
Abv Grd Liv Area 1,138
Originating Board BRIGHT
Year Built 1983
Annual Tax Amount $7,435
Tax Year 2023
Lot Size 9,066 Sqft
Acres 0.21
Property Description
Welcome to 8469 Ararat, Ct., a beautifully renovated 4 bed, 3 bath split level in sought after Prosperity Heights, located on a quiet and idyllic cul de sac, located just minutes from Inova Fairfax and the Beltway.
The house boasts both cozy and contemporary elements, combining modern touches with classic charm. Step into a main floor with hardwood floors and a kitchen professionally renovated in 2019, allowing open floor plan living and entertaining. Large windows let in ample natural light, complemented by an updated chandelier and pendant lights.
Step out past the kitchen to a 3 season room, perfect for relaxing or entertaining. Just beyond sits a large deck, recently repainted, offering a perfect bonus entertaining space. Down the outside stairs sits a ground level stone paver patio perfect for enjoying the serene and meticulously landscaped 9000+ sq ft lot.
Back inside, the main level features a primary bedroom with ensuite bath completely updated in 2020. The main level boasts two additional bedrooms and another full bath featuring tasteful updates.
Head downstairs to find the cozy, oversized den with a brick fireplace, perfect for movie nights, plus another bonus room, currently set up as a playroom, but with endless possibilities. Just beyond sits the fourth bedroom with a full, ensuite bath.
The large dedicated laundry room features ample storage, and connects to the single car garage with tons of extra storage space. New roof in 2020! All new carpet 2023!
A convenient location, meticulous updates, and a beautiful setting on a quiet cul de sac; 8469 Ararat Ct. has it all. Come see it for yourself!
Location
State VA
County Fairfax
Zoning 131
Rooms
Basement Daylight, Full, Fully Finished, Interior Access, Outside Entrance
Main Level Bedrooms 3
Interior
Interior Features Carpet, Combination Kitchen/Dining, Floor Plan - Open, Kitchen - Eat-In, Wood Floors
Hot Water Electric
Heating Heat Pump(s)
Cooling Central A/C
Fireplaces Number 1
Equipment Built-In Microwave, Icemaker, Stainless Steel Appliances
Fireplace Y
Appliance Built-In Microwave, Icemaker, Stainless Steel Appliances
Heat Source Electric
Exterior
Garage Garage Door Opener, Garage - Front Entry
Garage Spaces 1.0
Water Access N
Accessibility None
Attached Garage 1
Total Parking Spaces 1
Garage Y
Building
Story 2
Foundation Concrete Perimeter
Sewer Public Sewer
Water Public
Architectural Style Bi-level
Level or Stories 2
Additional Building Above Grade, Below Grade
New Construction N
Schools
School District Fairfax County Public Schools
Others
Senior Community No
Tax ID 0591 27 0139
Ownership Fee Simple
SqFt Source Assessor
Special Listing Condition Standard
Read Less

Bought with Steven P Dussek • Keller Williams Realty
GET MORE INFORMATION

- Homes For Sale in Lumberton, NJ
- Homes For Sale in Barrington, NJ
- Homes For Sale in West Berlin, NJ
- Homes For Sale in Browns Mills, NJ
- Homes For Sale in Sicklerville, NJ
- Homes For Sale in Sewell, NJ
- Homes For Sale in Beach Haven, NJ
- Homes For Sale in Bordentown, NJ
- Homes For Sale in Palmyra, NJ
- Homes For Sale in Berlin, NJ
- Homes For Sale in Gibbstown, NJ
- Homes For Sale in Audubon, NJ
- Homes For Sale in Cherry Hill, NJ
- Homes For Sale in Blackwood, NJ
- Homes For Sale in Mount Laurel, NJ
- Homes For Sale in Marlton, NJ
- Homes For Sale in Philadelphia, PA
- Homes For Sale in Collingswood, NJ
- Homes For Sale in Hainesport, NJ
- Homes For Sale in Oaklyn, NJ
- Homes For Sale in Voorhees, NJ
- Homes For Sale in Somerdale, NJ
- Homes For Sale in Pennsauken, NJ
- Homes For Sale in Maple Shade, NJ
- Homes For Sale in Plainsboro, NJ
- Homes For Sale in Medford, NJ
- Homes For Sale in Moorestown, NJ



