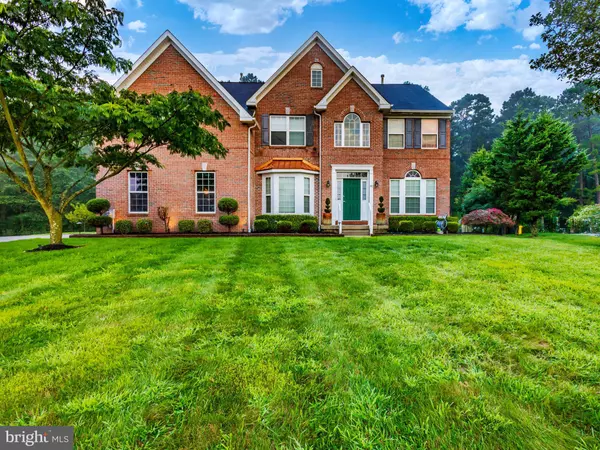For more information regarding the value of a property, please contact us for a free consultation.
27 BEAVER DAM DR Sicklerville, NJ 08081
Want to know what your home might be worth? Contact us for a FREE valuation!

Our team is ready to help you sell your home for the highest possible price ASAP
Key Details
Sold Price $605,000
Property Type Single Family Home
Sub Type Detached
Listing Status Sold
Purchase Type For Sale
Square Footage 3,439 sqft
Price per Sqft $175
Subdivision Wiltons Corner
MLS Listing ID NJCD2074168
Sold Date 11/05/24
Style Colonial
Bedrooms 4
Full Baths 2
Half Baths 1
HOA Fees $45/qua
HOA Y/N Y
Abv Grd Liv Area 3,439
Originating Board BRIGHT
Year Built 2006
Annual Tax Amount $11,378
Tax Year 2024
Lot Size 0.450 Acres
Acres 0.45
Lot Dimensions 0.00 x 0.00
Property Description
Welcome home to 27 Beaver Dam Dr. This immaculate one of a kind wooded lot brick colonial home in Wilton’s Corner is an award winning design, Barrington/ Grand Manor Model Home and is situated on the largest and most private lot in the development. Step inside to an open floor plan and a two story foyer with 9 ft ceilings, one of the two staircases that leads to the upstairs, hardwood floors, a living room and dining room. Continue walking in to the gourmet kitchen that boast 42’ cabinets with quartz countertops and backsplash, a center island with a down draft range, an easy to clean double oven, and so much more including a spacious solarium off the kitchen. The two story family room boast 9ft ceilings, large picture windows with views to the private and secluded backyard, a gas fireplace, and a rear staircase. Take a walk upstairs through the front or rear staircase to three spacious bedrooms, a full bathroom with a double sink vanity, and a convenient upstairs laundry room. The master bedroom suite boasts tray ceilings, two walk in closets, a private sitting room with cathedral ceilings, and a full bathroom with volume ceilings, a standup shower stall, a double sink vanity, and a soaking tub. The full house length basement is partially finished, has a walkout to the backyard oasis which has a new real wood 2 tier trex deck with lights and a patio. A 12X8 ft spa house with a sunrise spa jacuzzi that holds up to 8 people. Volleyball court area and playground. There’s an extra wide driveway that leads to the two car side entry garage. New irrigation system for the front and side of the driveway, can be controlled through your phone. Dual zone hvac system for effortless climate control, a two year water heater, new outside lighting. LOW HOA cost that provides you access to the community pool, tennis court, volleyball court, and playgrounds. Leased solar panels providing dependable and local energy supply at a low cost. Solar energy saves money per month.
Location
State NJ
County Camden
Area Winslow Twp (20436)
Zoning PC-B
Rooms
Basement Full
Main Level Bedrooms 4
Interior
Interior Features Additional Stairway, Attic, Butlers Pantry, Dining Area, Double/Dual Staircase, Family Room Off Kitchen, Kitchen - Island, Kitchen - Eat-In, Walk-in Closet(s), WhirlPool/HotTub
Hot Water Natural Gas
Heating Forced Air
Cooling Central A/C
Flooring Wood, Vinyl, Tile/Brick
Fireplaces Number 1
Equipment Oven - Wall, Oven - Double, Oven - Self Cleaning, Dishwasher, Refrigerator, Disposal, Built-In Microwave
Fireplace Y
Appliance Oven - Wall, Oven - Double, Oven - Self Cleaning, Dishwasher, Refrigerator, Disposal, Built-In Microwave
Heat Source Natural Gas
Laundry Upper Floor
Exterior
Exterior Feature Deck(s)
Garage Garage - Rear Entry, Garage Door Opener, Inside Access
Garage Spaces 2.0
Utilities Available Cable TV
Amenities Available Swimming Pool, Tennis Courts, Club House
Waterfront N
Water Access N
Roof Type Pitched,Shingle
Accessibility 2+ Access Exits
Porch Deck(s)
Parking Type Attached Garage, Driveway
Attached Garage 2
Total Parking Spaces 2
Garage Y
Building
Story 2
Foundation Concrete Perimeter
Sewer Public Sewer
Water Public
Architectural Style Colonial
Level or Stories 2
Additional Building Above Grade, Below Grade
Structure Type Cathedral Ceilings,9'+ Ceilings,High
New Construction N
Schools
School District Winslow Township Public Schools
Others
HOA Fee Include Pool(s),Common Area Maintenance
Senior Community No
Tax ID 16181
Ownership Fee Simple
SqFt Source Estimated
Acceptable Financing Conventional, VA, FHA, Cash
Listing Terms Conventional, VA, FHA, Cash
Financing Conventional,VA,FHA,Cash
Special Listing Condition Standard
Read Less

Bought with Harkeet S Chadha • Coldwell Banker Realty
GET MORE INFORMATION

- Homes For Sale in Lumberton, NJ
- Homes For Sale in Barrington, NJ
- Homes For Sale in West Berlin, NJ
- Homes For Sale in Browns Mills, NJ
- Homes For Sale in Sicklerville, NJ
- Homes For Sale in Sewell, NJ
- Homes For Sale in Beach Haven, NJ
- Homes For Sale in Bordentown, NJ
- Homes For Sale in Palmyra, NJ
- Homes For Sale in Berlin, NJ
- Homes For Sale in Gibbstown, NJ
- Homes For Sale in Audubon, NJ
- Homes For Sale in Cherry Hill, NJ
- Homes For Sale in Blackwood, NJ
- Homes For Sale in Mount Laurel, NJ
- Homes For Sale in Marlton, NJ
- Homes For Sale in Philadelphia, PA
- Homes For Sale in Collingswood, NJ
- Homes For Sale in Hainesport, NJ
- Homes For Sale in Oaklyn, NJ
- Homes For Sale in Voorhees, NJ
- Homes For Sale in Somerdale, NJ
- Homes For Sale in Pennsauken, NJ
- Homes For Sale in Maple Shade, NJ
- Homes For Sale in Plainsboro, NJ
- Homes For Sale in Medford, NJ
- Homes For Sale in Moorestown, NJ



