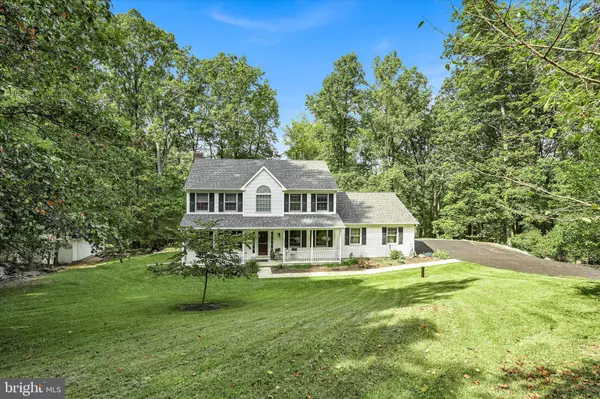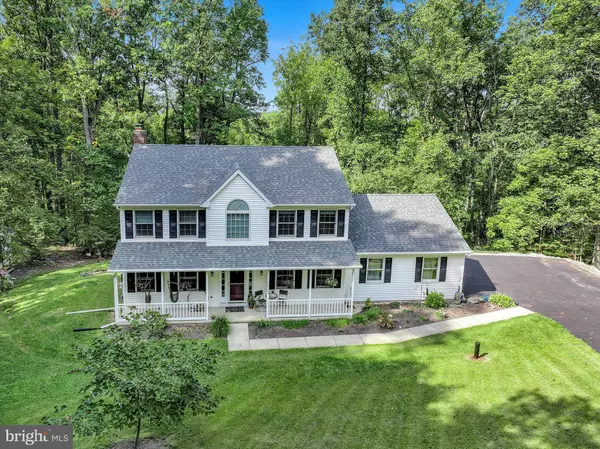For more information regarding the value of a property, please contact us for a free consultation.
5213 SPRING DR Center Valley, PA 18034
Want to know what your home might be worth? Contact us for a FREE valuation!

Our team is ready to help you sell your home for the highest possible price ASAP
Key Details
Sold Price $662,000
Property Type Single Family Home
Sub Type Detached
Listing Status Sold
Purchase Type For Sale
Square Footage 2,318 sqft
Price per Sqft $285
Subdivision None Available
MLS Listing ID PALH2010046
Sold Date 11/15/24
Style Colonial
Bedrooms 4
Full Baths 3
Half Baths 1
HOA Y/N N
Abv Grd Liv Area 2,318
Originating Board BRIGHT
Year Built 2000
Annual Tax Amount $7,343
Tax Year 2022
Lot Size 2.100 Acres
Acres 2.1
Lot Dimensions 0.00 x 0.00
Property Description
Welcome to Your Dream Home! Imagine living in a stunning 2-story home nestled in a serene wooded lot, where privacy and tranquility are part of your daily life. This home welcomes you from a private driveway to an entrance foyer of hardwood floors extending through the formal dining room and 1st floor office. The exceptional design updated kitchen is a chefs dream. Beautiful black and white granite complimented with black appliances and Maple wood cabinets with perfect selection of tile backsplash. A peninsula shape design that involves the kitchen with the family room and overlooks the gigantic multi-tiered deck and sloping backyard that seems go endlessly with views of play areas, tree house, fire pit and more. Practical mudroom, laundry room and 1/2 bath all immediately available from deck and 2 car garage. Nice size bedrooms with large master suite, all baths updated with high vanities and granite tops, Lutron lighting inside and out contributes to this special space and unique ambiance. Great bonus space in lower level with walk out entrance includes additional bedroom, rec room, bath and kitchen area versatile for living space or entertaining with portable cabinetry. This exceptional property offers not just a house but a lifestyle, combining modern comfort with the beauty of nature. The efficient space floor plan has appealing features and upgrades throughout, topped off with a new roof, new custom built storage shed matches the home, an updated HVAC and more.
Location
State PA
County Lehigh
Area Upper Saucon Twp (12322)
Zoning R-1
Rooms
Other Rooms Living Room, Dining Room, Primary Bedroom, Bedroom 2, Bedroom 3, Bedroom 4, Kitchen, Den, Breakfast Room, Laundry, Loft, Other, Recreation Room, Storage Room, Primary Bathroom, Full Bath, Half Bath
Basement Full
Interior
Interior Features Bathroom - Jetted Tub, Breakfast Area, Kitchen - Eat-In, Walk-in Closet(s)
Hot Water Electric
Heating Heat Pump(s), Baseboard - Electric
Cooling Central A/C
Flooring Carpet, Laminate Plank, Hardwood
Fireplaces Number 1
Fireplaces Type Wood
Equipment Dishwasher, Microwave, Oven/Range - Electric, Refrigerator
Fireplace Y
Appliance Dishwasher, Microwave, Oven/Range - Electric, Refrigerator
Heat Source Electric
Exterior
Exterior Feature Deck(s), Balconies- Multiple
Garage Spaces 2.0
Water Access N
Roof Type Asphalt
Accessibility None
Porch Deck(s), Balconies- Multiple
Total Parking Spaces 2
Garage N
Building
Story 2
Foundation Other
Sewer On Site Septic
Water Well
Architectural Style Colonial
Level or Stories 2
Additional Building Above Grade, Below Grade
New Construction N
Schools
School District Southern Lehigh
Others
Senior Community No
Tax ID 641432996099-00001
Ownership Fee Simple
SqFt Source Assessor
Special Listing Condition Standard
Read Less

Bought with Michael Seislove • BHHS Fox & Roach-Macungie
GET MORE INFORMATION

- Homes For Sale in Lumberton, NJ
- Homes For Sale in Barrington, NJ
- Homes For Sale in West Berlin, NJ
- Homes For Sale in Browns Mills, NJ
- Homes For Sale in Sicklerville, NJ
- Homes For Sale in Sewell, NJ
- Homes For Sale in Beach Haven, NJ
- Homes For Sale in Bordentown, NJ
- Homes For Sale in Palmyra, NJ
- Homes For Sale in Berlin, NJ
- Homes For Sale in Gibbstown, NJ
- Homes For Sale in Audubon, NJ
- Homes For Sale in Cherry Hill, NJ
- Homes For Sale in Blackwood, NJ
- Homes For Sale in Mount Laurel, NJ
- Homes For Sale in Marlton, NJ
- Homes For Sale in Philadelphia, PA
- Homes For Sale in Collingswood, NJ
- Homes For Sale in Hainesport, NJ
- Homes For Sale in Oaklyn, NJ
- Homes For Sale in Voorhees, NJ
- Homes For Sale in Somerdale, NJ
- Homes For Sale in Pennsauken, NJ
- Homes For Sale in Maple Shade, NJ
- Homes For Sale in Plainsboro, NJ
- Homes For Sale in Medford, NJ
- Homes For Sale in Moorestown, NJ



