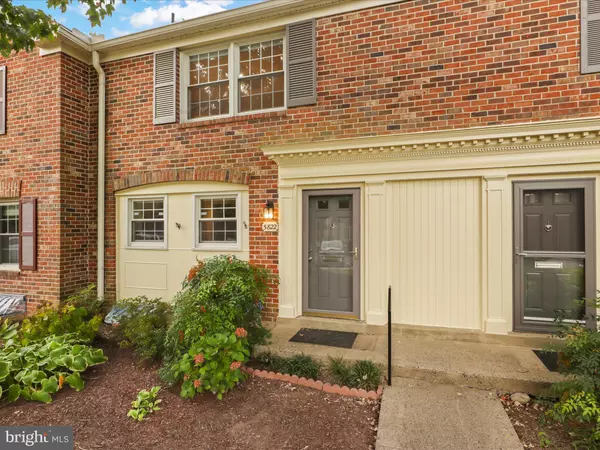For more information regarding the value of a property, please contact us for a free consultation.
5822 REXFORD DR #732 Springfield, VA 22152
Want to know what your home might be worth? Contact us for a FREE valuation!

Our team is ready to help you sell your home for the highest possible price ASAP
Key Details
Sold Price $502,500
Property Type Condo
Sub Type Condo/Co-op
Listing Status Sold
Purchase Type For Sale
Square Footage 2,164 sqft
Price per Sqft $232
Subdivision Cardinal Forest
MLS Listing ID VAFX2206032
Sold Date 11/21/24
Style Colonial
Bedrooms 3
Full Baths 3
Condo Fees $980/mo
HOA Y/N N
Abv Grd Liv Area 1,452
Originating Board BRIGHT
Year Built 1968
Annual Tax Amount $4,536
Tax Year 2024
Property Description
This all-brick, three-level townhouse boasts three bedrooms, three baths, and a range of modern updates. Enjoy fresh paint, newer windows, and updated bathrooms, along with a stylish circular staircase and a sunken living room. The kitchen features stainless steel appliances, granite countertops, and a double oven, while hardwood floors extend through the main and upper levels. The basement is newly carpeted and includes a full bathroom with a spa-like steam feature. Additionally, there's a spacious 12x10 shed in the backyard for extra storage. Perfect for comfortable living and entertaining!
Location
State VA
County Fairfax
Zoning 370
Rooms
Other Rooms Living Room, Dining Room, Bedroom 2, Bedroom 3, Kitchen, Foyer, Bedroom 1, Laundry, Recreation Room, Bathroom 1, Bathroom 2, Bathroom 3
Basement Connecting Stairway, Daylight, Partial, Heated, Interior Access, Outside Entrance
Interior
Hot Water Natural Gas
Cooling Ceiling Fan(s), Central A/C
Equipment Built-In Microwave, Built-In Range, Dishwasher, Disposal, Dryer, Dryer - Electric, Exhaust Fan, Icemaker, Intercom, Microwave, Range Hood, Refrigerator, Stainless Steel Appliances, Stove, Washer, Water Heater, Oven/Range - Electric, Oven - Double
Fireplace N
Appliance Built-In Microwave, Built-In Range, Dishwasher, Disposal, Dryer, Dryer - Electric, Exhaust Fan, Icemaker, Intercom, Microwave, Range Hood, Refrigerator, Stainless Steel Appliances, Stove, Washer, Water Heater, Oven/Range - Electric, Oven - Double
Heat Source Natural Gas, Electric
Laundry Dryer In Unit, Hookup, Lower Floor, Washer In Unit, Basement
Exterior
Garage Spaces 1.0
Parking On Site 1
Amenities Available Common Grounds, Pool - Outdoor, Tot Lots/Playground
Water Access N
Accessibility None
Total Parking Spaces 1
Garage N
Building
Story 3
Foundation Other
Sewer Private Sewer
Water Public
Architectural Style Colonial
Level or Stories 3
Additional Building Above Grade, Below Grade
New Construction N
Schools
School District Fairfax County Public Schools
Others
Pets Allowed Y
HOA Fee Include Common Area Maintenance,Ext Bldg Maint,Gas,Lawn Care Front,Lawn Care Rear,Lawn Care Side,Lawn Maintenance,Management,Pool(s),Reserve Funds,Road Maintenance,Sewer,Snow Removal,Trash,Water
Senior Community No
Tax ID 0791 15 0732
Ownership Condominium
Acceptable Financing Cash, Conventional, Exchange, FHA, USDA, VA, VHDA
Listing Terms Cash, Conventional, Exchange, FHA, USDA, VA, VHDA
Financing Cash,Conventional,Exchange,FHA,USDA,VA,VHDA
Special Listing Condition Standard
Pets Description No Pet Restrictions
Read Less

Bought with Jessie C Saucer • Key Home Sales and Management
GET MORE INFORMATION

- Homes For Sale in Lumberton, NJ
- Homes For Sale in Barrington, NJ
- Homes For Sale in West Berlin, NJ
- Homes For Sale in Browns Mills, NJ
- Homes For Sale in Sicklerville, NJ
- Homes For Sale in Sewell, NJ
- Homes For Sale in Beach Haven, NJ
- Homes For Sale in Bordentown, NJ
- Homes For Sale in Palmyra, NJ
- Homes For Sale in Berlin, NJ
- Homes For Sale in Gibbstown, NJ
- Homes For Sale in Audubon, NJ
- Homes For Sale in Cherry Hill, NJ
- Homes For Sale in Blackwood, NJ
- Homes For Sale in Mount Laurel, NJ
- Homes For Sale in Marlton, NJ
- Homes For Sale in Philadelphia, PA
- Homes For Sale in Collingswood, NJ
- Homes For Sale in Hainesport, NJ
- Homes For Sale in Oaklyn, NJ
- Homes For Sale in Voorhees, NJ
- Homes For Sale in Somerdale, NJ
- Homes For Sale in Pennsauken, NJ
- Homes For Sale in Maple Shade, NJ
- Homes For Sale in Plainsboro, NJ
- Homes For Sale in Medford, NJ
- Homes For Sale in Moorestown, NJ



