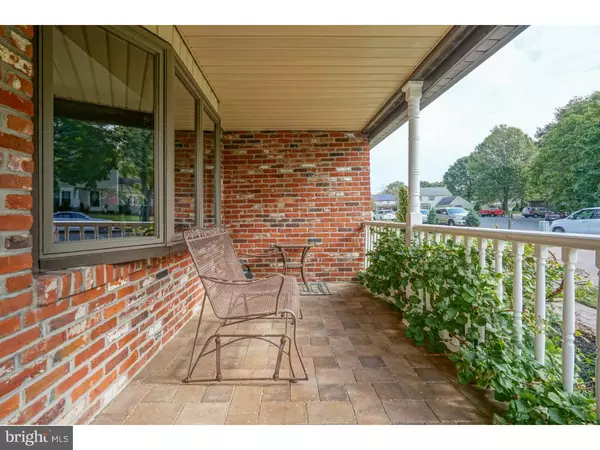For more information regarding the value of a property, please contact us for a free consultation.
109 TARLTON CT Delran, NJ 08075
Want to know what your home might be worth? Contact us for a FREE valuation!

Our team is ready to help you sell your home for the highest possible price ASAP
Key Details
Sold Price $285,000
Property Type Single Family Home
Sub Type Detached
Listing Status Sold
Purchase Type For Sale
Square Footage 2,468 sqft
Price per Sqft $115
Subdivision Tenby Chase
MLS Listing ID 1009984184
Sold Date 12/07/18
Style Ranch/Rambler
Bedrooms 4
Full Baths 2
HOA Y/N N
Abv Grd Liv Area 2,468
Originating Board TREND
Year Built 1970
Annual Tax Amount $9,944
Tax Year 2017
Lot Size 10,000 Sqft
Acres 0.23
Lot Dimensions 80X125
Property Description
An entertainers dream! Welcome to this bright and spacious rancher with nearly 2500 sq ft of living space,located on a quiet cul-de-sac in Tenby Chase. You'll just love this cheerful home with it's largely open concept design! Enter the light bright living room w large bay window, which flows effortlessly into the wide open oversized eat in kitchen and dining room. There is so much to love about the size and open design of this kitchen space with its white wood cabinets, stainless steel backsplash, under cabinet lighting, gas cooking and huge center island. Skylights in the eat-in area provide streaming natural light and can accommodate a sizable table. Step down into what some might find the "Crown Jewel" of the home...an oversized great room with a dramatic vaulted ceiling, rustic exposed beams and warm and inviting direct vent gas fireplace. Cozy up in the 4 season sunroom with your drink of choice or step beyond the sliding glass doors to the Trex deck, overlooking the lovely manicured yard with seasonal surprises of perennial plantings. Right off of the kitchen, you'll find a mudroom/pantry/storage area with access to the backyard. A utility sink and plenty of shelving make organizing a breeze. Through a French door off of the dining room is the 4th bedroom with its own private exterior entrance, that would be perfect for an in-law or Au-pair suite. It is currently used as an office and offers built-in cabinetry and a bright bow window. The master suite offers three sizeable closets, an updated full bath with easy-access stall shower, decorative crown molding and sliding glass doors to the back deck with views of the garden. The two additional bedrooms have neutral carpeting and white 6-panel doors. The updated hall bath is light and bright with a white subway-tiled shower with decorative listello and jetted tub. The entire interior has been freshly painted! Other notable features include: 2-zone heat and air; newer heated roof (2005); newer water heater (2014); gutter guards; wireless ADT security system; Andersen windows throughout, EP Henry paver driveway & walkway; his & hers storage shed, and ceiling fans in every room. What an opportunity to own such a lovely and well maintained...and rare 2400+ sq foot rancher right here in Tenby Chase at such a great price!
Location
State NJ
County Burlington
Area Delran Twp (20310)
Zoning RES
Rooms
Other Rooms Living Room, Dining Room, Primary Bedroom, Bedroom 2, Bedroom 3, Kitchen, Family Room, Bedroom 1, In-Law/auPair/Suite, Laundry, Other, Attic
Interior
Interior Features Primary Bath(s), Kitchen - Island, Skylight(s), Ceiling Fan(s), Stall Shower, Kitchen - Eat-In
Hot Water Natural Gas
Heating Gas, Forced Air, Zoned
Cooling Central A/C
Flooring Fully Carpeted, Vinyl, Tile/Brick
Fireplaces Number 1
Fireplaces Type Brick, Gas/Propane
Equipment Built-In Range, Dishwasher, Disposal
Fireplace Y
Window Features Bay/Bow,Replacement
Appliance Built-In Range, Dishwasher, Disposal
Heat Source Natural Gas
Laundry Main Floor
Exterior
Exterior Feature Deck(s), Porch(es)
Garage Spaces 3.0
Utilities Available Cable TV
Waterfront N
Water Access N
Roof Type Pitched,Shingle
Accessibility Mobility Improvements
Porch Deck(s), Porch(es)
Parking Type Driveway
Total Parking Spaces 3
Garage N
Building
Lot Description Front Yard, Rear Yard, SideYard(s)
Story 1
Sewer Public Sewer
Water Public
Architectural Style Ranch/Rambler
Level or Stories 1
Additional Building Above Grade
Structure Type Cathedral Ceilings
New Construction N
Schools
High Schools Delran
School District Delran Township Public Schools
Others
Senior Community No
Tax ID 10-00153-00035
Ownership Fee Simple
Acceptable Financing Conventional, VA, FHA 203(b)
Listing Terms Conventional, VA, FHA 203(b)
Financing Conventional,VA,FHA 203(b)
Read Less

Bought with Melissa A Roswell • Keller Williams Realty - Medford
GET MORE INFORMATION

- Homes For Sale in Lumberton, NJ
- Homes For Sale in Barrington, NJ
- Homes For Sale in West Berlin, NJ
- Homes For Sale in Browns Mills, NJ
- Homes For Sale in Sicklerville, NJ
- Homes For Sale in Sewell, NJ
- Homes For Sale in Beach Haven, NJ
- Homes For Sale in Bordentown, NJ
- Homes For Sale in Palmyra, NJ
- Homes For Sale in Berlin, NJ
- Homes For Sale in Gibbstown, NJ
- Homes For Sale in Audubon, NJ
- Homes For Sale in Cherry Hill, NJ
- Homes For Sale in Blackwood, NJ
- Homes For Sale in Mount Laurel, NJ
- Homes For Sale in Marlton, NJ
- Homes For Sale in Philadelphia, PA
- Homes For Sale in Collingswood, NJ
- Homes For Sale in Hainesport, NJ
- Homes For Sale in Oaklyn, NJ
- Homes For Sale in Voorhees, NJ
- Homes For Sale in Somerdale, NJ
- Homes For Sale in Pennsauken, NJ
- Homes For Sale in Maple Shade, NJ
- Homes For Sale in Plainsboro, NJ
- Homes For Sale in Medford, NJ
- Homes For Sale in Moorestown, NJ



